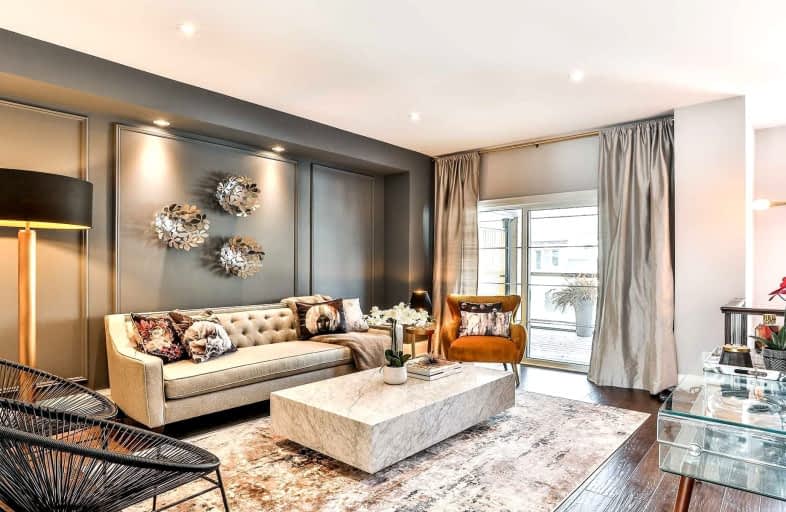
ÉÉC Notre-Dame-de-Grâce
Elementary: Catholic
0.77 km
St George's Junior School
Elementary: Public
0.88 km
Princess Margaret Junior School
Elementary: Public
1.04 km
St Marcellus Catholic School
Elementary: Catholic
0.39 km
John G Althouse Middle School
Elementary: Public
1.10 km
Dixon Grove Junior Middle School
Elementary: Public
0.93 km
Central Etobicoke High School
Secondary: Public
0.47 km
Scarlett Heights Entrepreneurial Academy
Secondary: Public
1.99 km
Don Bosco Catholic Secondary School
Secondary: Catholic
2.59 km
Kipling Collegiate Institute
Secondary: Public
1.30 km
Richview Collegiate Institute
Secondary: Public
0.82 km
Martingrove Collegiate Institute
Secondary: Public
1.00 km



