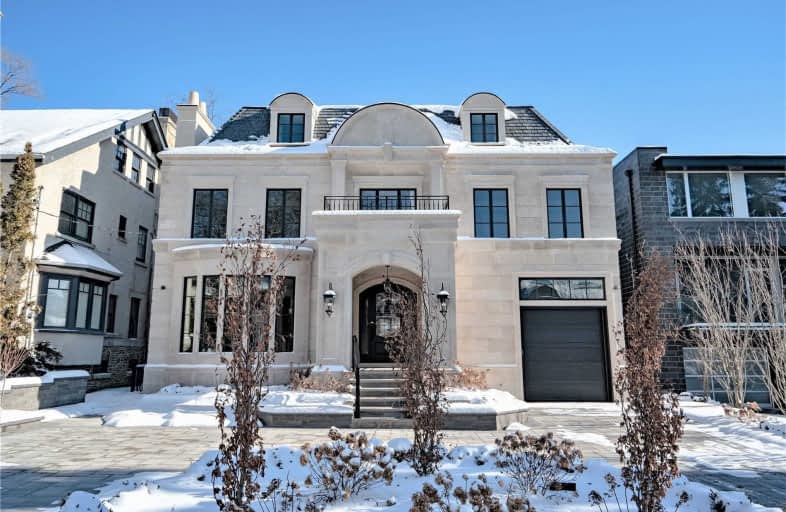
Cottingham Junior Public School
Elementary: Public
1.11 km
Holy Rosary Catholic School
Elementary: Catholic
0.76 km
Hillcrest Community School
Elementary: Public
1.30 km
Deer Park Junior and Senior Public School
Elementary: Public
1.11 km
Brown Junior Public School
Elementary: Public
0.43 km
Forest Hill Junior and Senior Public School
Elementary: Public
1.11 km
Msgr Fraser Orientation Centre
Secondary: Catholic
2.40 km
Msgr Fraser College (Midtown Campus)
Secondary: Catholic
2.16 km
Msgr Fraser College (Alternate Study) Secondary School
Secondary: Catholic
2.35 km
Loretto College School
Secondary: Catholic
2.59 km
Forest Hill Collegiate Institute
Secondary: Public
2.15 km
Marshall McLuhan Catholic Secondary School
Secondary: Catholic
2.26 km


