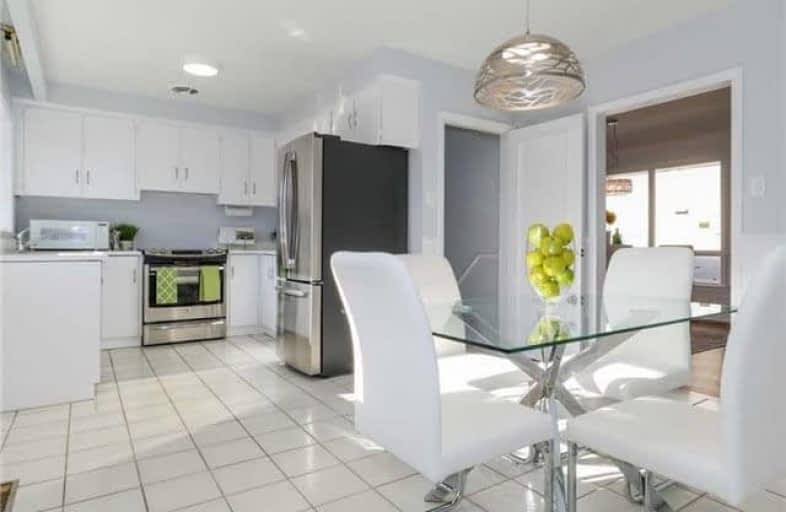
Scarborough Village Public School
Elementary: Public
1.46 km
St Barbara Catholic School
Elementary: Catholic
1.16 km
St Rose of Lima Catholic School
Elementary: Catholic
0.86 km
Cedarbrook Public School
Elementary: Public
0.95 km
Tredway Woodsworth Public School
Elementary: Public
1.09 km
Cornell Junior Public School
Elementary: Public
1.05 km
ÉSC Père-Philippe-Lamarche
Secondary: Catholic
2.04 km
Native Learning Centre East
Secondary: Public
2.65 km
Alternative Scarborough Education 1
Secondary: Public
2.32 km
David and Mary Thomson Collegiate Institute
Secondary: Public
2.39 km
Woburn Collegiate Institute
Secondary: Public
2.49 km
Cedarbrae Collegiate Institute
Secondary: Public
0.34 km




