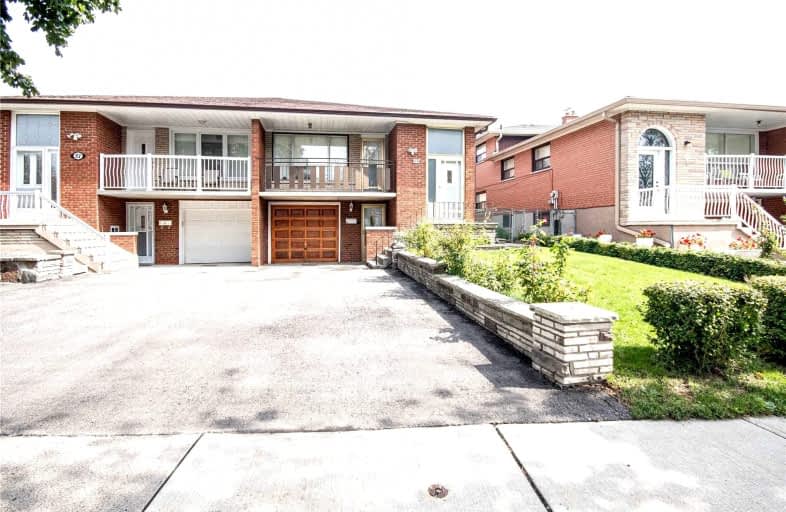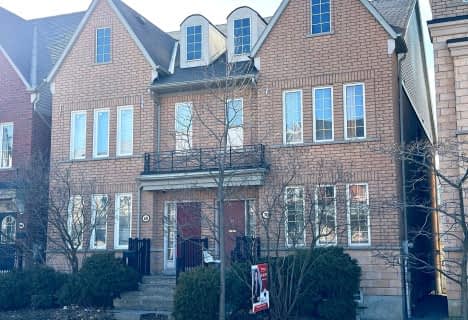
Gosford Public School
Elementary: PublicYorkwoods Public School
Elementary: PublicSt Francis de Sales Catholic School
Elementary: CatholicFirgrove Public School
Elementary: PublicDriftwood Public School
Elementary: PublicSt Charles Garnier Catholic School
Elementary: CatholicEmery EdVance Secondary School
Secondary: PublicMsgr Fraser College (Norfinch Campus)
Secondary: CatholicC W Jefferys Collegiate Institute
Secondary: PublicEmery Collegiate Institute
Secondary: PublicJames Cardinal McGuigan Catholic High School
Secondary: CatholicWestview Centennial Secondary School
Secondary: Public- 6 bath
- 4 bed
- 2000 sqft
38 Bowsfield Road, Toronto, Ontario • M3J 3R3 • York University Heights
- 2 bath
- 4 bed
- 1100 sqft
80 Fallingdale Crescent East, Toronto, Ontario • M3J 1C5 • York University Heights
- 3 bath
- 4 bed
- 1500 sqft
16 Demaris Avenue North, Toronto, Ontario • M3N 1M1 • Glenfield-Jane Heights
- 4 bath
- 4 bed
- 2000 sqft
70 Haynes Avenue, Toronto, Ontario • M3J 0C1 • York University Heights
- 3 bath
- 4 bed
- 2000 sqft
167 Arleta Avenue, Toronto, Ontario • M3L 2M3 • Glenfield-Jane Heights












