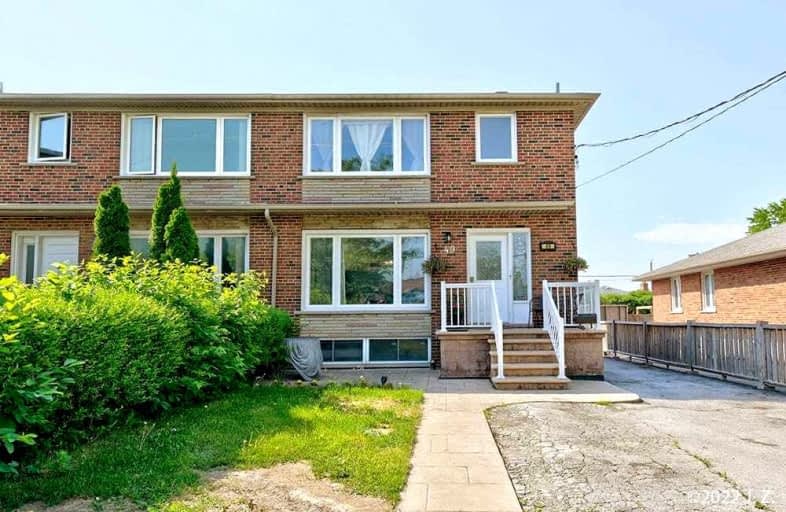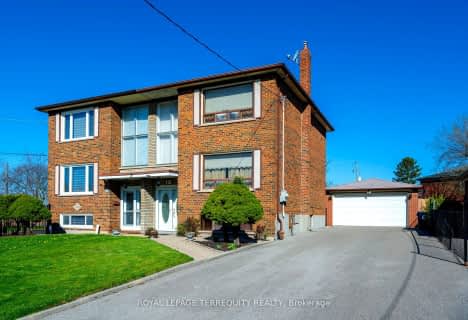
Video Tour

Highview Public School
Elementary: Public
0.85 km
ÉÉC Saint-Noël-Chabanel-Toronto
Elementary: Catholic
1.21 km
Maple Leaf Public School
Elementary: Public
1.08 km
Amesbury Middle School
Elementary: Public
1.19 km
Weston Memorial Junior Public School
Elementary: Public
1.18 km
Tumpane Public School
Elementary: Public
1.21 km
York Humber High School
Secondary: Public
3.05 km
Downsview Secondary School
Secondary: Public
2.60 km
Madonna Catholic Secondary School
Secondary: Catholic
2.54 km
Weston Collegiate Institute
Secondary: Public
1.41 km
Chaminade College School
Secondary: Catholic
0.92 km
St. Basil-the-Great College School
Secondary: Catholic
2.68 km
$
$899,000
- 2 bath
- 3 bed
- 1100 sqft
55 Marlington Crescent, Toronto, Ontario • M3L 1K3 • Downsview-Roding-CFB
$
$899,000
- 2 bath
- 3 bed
- 1100 sqft
181 Epsom Downs Drive, Toronto, Ontario • M3M 1S8 • Downsview-Roding-CFB
$
$949,900
- 2 bath
- 3 bed
- 1100 sqft
118 Giltspur Drive, Toronto, Ontario • M3L 1M9 • Glenfield-Jane Heights













