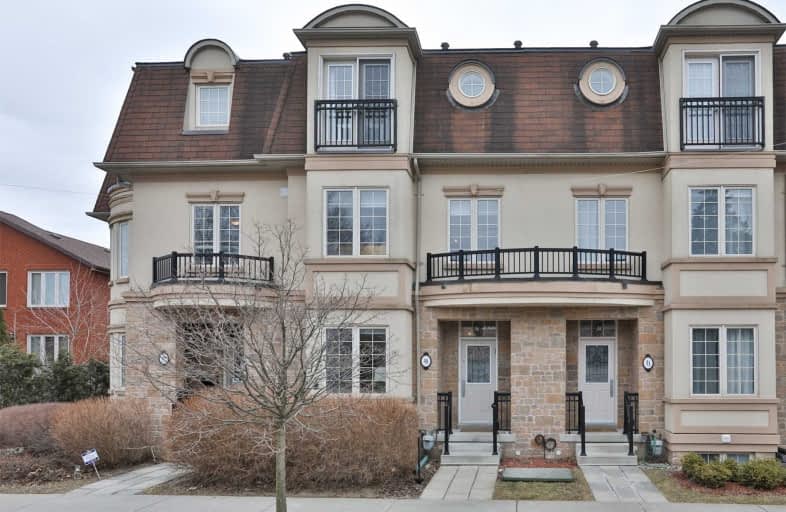
3D Walkthrough

Fisherville Senior Public School
Elementary: Public
1.98 km
St Antoine Daniel Catholic School
Elementary: Catholic
1.44 km
Churchill Public School
Elementary: Public
1.16 km
Willowdale Middle School
Elementary: Public
1.21 km
Yorkview Public School
Elementary: Public
0.75 km
St Robert Catholic School
Elementary: Catholic
1.94 km
North West Year Round Alternative Centre
Secondary: Public
2.05 km
Drewry Secondary School
Secondary: Public
2.73 km
ÉSC Monseigneur-de-Charbonnel
Secondary: Catholic
2.56 km
Newtonbrook Secondary School
Secondary: Public
3.18 km
William Lyon Mackenzie Collegiate Institute
Secondary: Public
2.27 km
Northview Heights Secondary School
Secondary: Public
0.97 km

