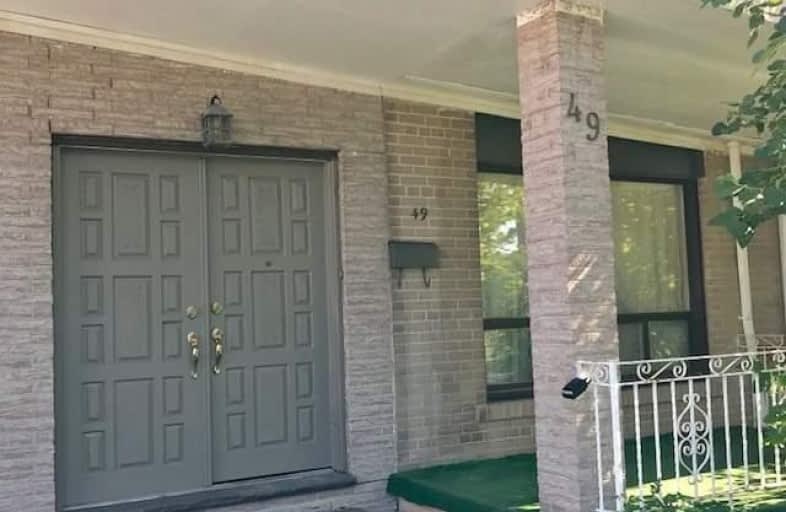
Stilecroft Public School
Elementary: Public
0.52 km
Lamberton Public School
Elementary: Public
0.31 km
Elia Middle School
Elementary: Public
0.18 km
St Jerome Catholic School
Elementary: Catholic
0.94 km
Derrydown Public School
Elementary: Public
0.84 km
St Wilfrid Catholic School
Elementary: Catholic
0.89 km
Msgr Fraser College (Norfinch Campus)
Secondary: Catholic
2.32 km
Downsview Secondary School
Secondary: Public
2.92 km
Madonna Catholic Secondary School
Secondary: Catholic
3.13 km
C W Jefferys Collegiate Institute
Secondary: Public
0.60 km
James Cardinal McGuigan Catholic High School
Secondary: Catholic
1.31 km
Westview Centennial Secondary School
Secondary: Public
2.06 km



