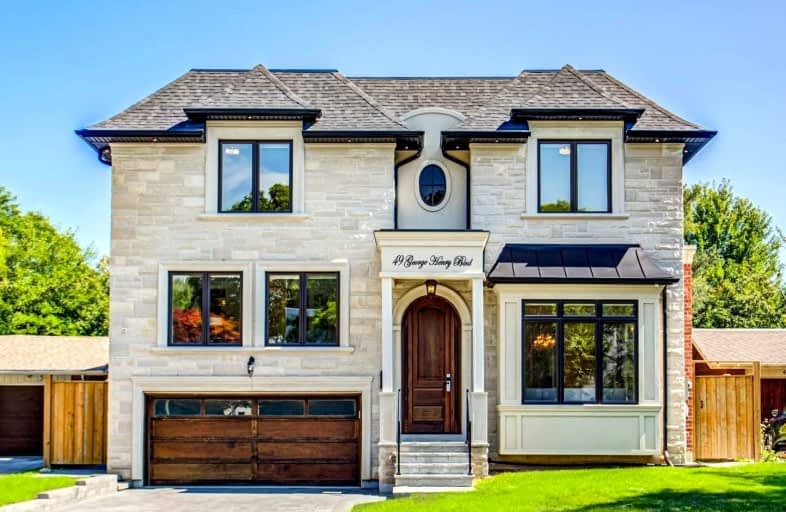
Video Tour

Woodbine Middle School
Elementary: Public
1.27 km
Shaughnessy Public School
Elementary: Public
0.12 km
Lescon Public School
Elementary: Public
1.16 km
St Timothy Catholic School
Elementary: Catholic
0.41 km
Dallington Public School
Elementary: Public
0.70 km
Forest Manor Public School
Elementary: Public
0.76 km
North East Year Round Alternative Centre
Secondary: Public
1.32 km
Pleasant View Junior High School
Secondary: Public
2.35 km
Windfields Junior High School
Secondary: Public
2.21 km
École secondaire Étienne-Brûlé
Secondary: Public
2.55 km
George S Henry Academy
Secondary: Public
1.26 km
Georges Vanier Secondary School
Secondary: Public
1.38 km
$
$3,399,000
- 4 bath
- 5 bed
- 3000 sqft
48 Caravan Drive, Toronto, Ontario • M3B 1N3 • Banbury-Don Mills
$
$2,580,000
- 4 bath
- 5 bed
- 2500 sqft
30 Denlow Boulevard, Toronto, Ontario • M3B 1P4 • Banbury-Don Mills
$
$3,699,000
- 5 bath
- 5 bed
- 3500 sqft
16 Bobwhite Crescent, Toronto, Ontario • M2L 2E1 • St. Andrew-Windfields







