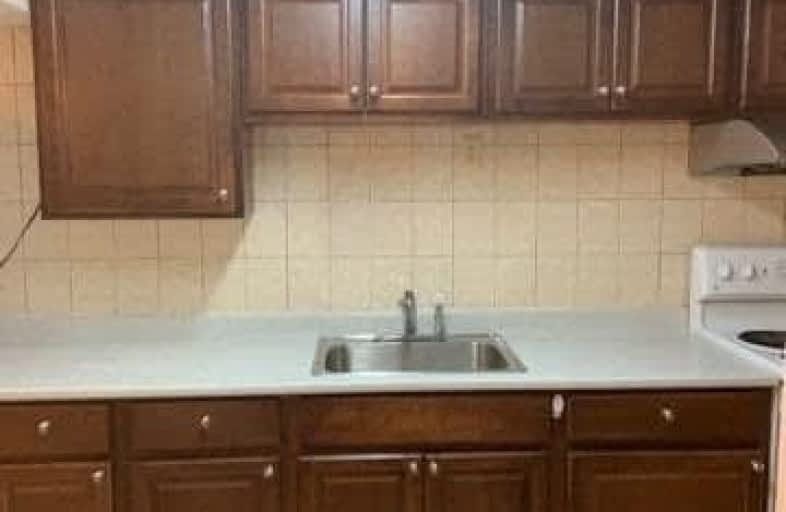
ÉIC Père-Philippe-Lamarche
Elementary: Catholic
0.55 km
École élémentaire Académie Alexandre-Dumas
Elementary: Public
0.73 km
Glen Ravine Junior Public School
Elementary: Public
0.65 km
Walter Perry Junior Public School
Elementary: Public
0.91 km
Knob Hill Public School
Elementary: Public
0.50 km
John McCrae Public School
Elementary: Public
0.66 km
Caring and Safe Schools LC3
Secondary: Public
1.60 km
ÉSC Père-Philippe-Lamarche
Secondary: Catholic
0.55 km
South East Year Round Alternative Centre
Secondary: Public
1.57 km
Scarborough Centre for Alternative Studi
Secondary: Public
1.65 km
David and Mary Thomson Collegiate Institute
Secondary: Public
1.70 km
Jean Vanier Catholic Secondary School
Secondary: Catholic
1.06 km


