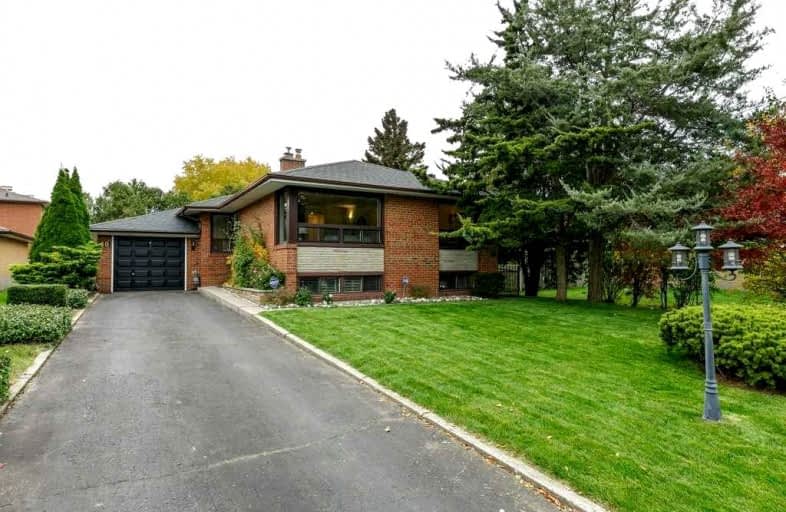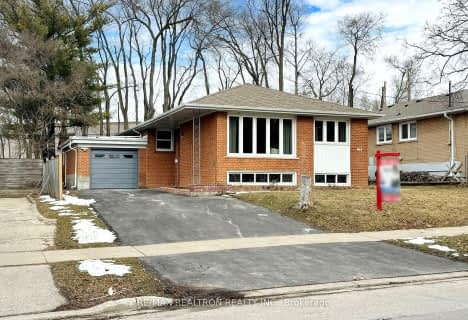Car-Dependent
- Some errands can be accomplished on foot.
Good Transit
- Some errands can be accomplished by public transportation.
Bikeable
- Some errands can be accomplished on bike.

O'Connor Public School
Elementary: PublicVictoria Village Public School
Elementary: PublicSloane Public School
Elementary: PublicWexford Public School
Elementary: PublicPrecious Blood Catholic School
Elementary: CatholicÉcole élémentaire Jeanne-Lajoie
Elementary: PublicDon Mills Collegiate Institute
Secondary: PublicWexford Collegiate School for the Arts
Secondary: PublicSATEC @ W A Porter Collegiate Institute
Secondary: PublicSenator O'Connor College School
Secondary: CatholicVictoria Park Collegiate Institute
Secondary: PublicMarc Garneau Collegiate Institute
Secondary: Public-
Blue Water Curry & Roti Restaurant
1646 Victoria Park Avenue, North York, ON M1R 1P7 0.71km -
Best Local's Sports Pub and Grill
1752 Victoria Park Avenue, Toronto, ON M1R 1R4 0.98km -
Local's Sports Pub & Grill
1752 Victoria Park Ave, n/a, Toronto, ON M1R 1S1 0.98km
-
Tim Hortons
1733 Eglinton Avenue E, Toronto, ON M4A 1J8 0.34km -
On Ramp Cafe
1681 Eglinton Avenue East, Toronto, ON M4A 1J6 0.4km -
Tim Horton's
34 Wynford Heights Crescent, Toronto, ON M3C 1K9 1.07km
-
Shoppers Drug Mart
70 Eglinton Square Boulevard, Toronto, ON M1L 2K1 1.33km -
Loblaw Pharmacy
1880 Eglinton Avenue E, Scarborough, ON M1L 2L1 1.36km -
Lawrence - Victoria Park Pharmacy
1723 Lawrence AVE E, Scarborough, ON M1R 2X7 1.53km
-
Pizza Nova
1733 Eglinton Avenue E, Toronto, ON M4A 0.36km -
Best Hakka
1733 Eglinton Avenue E, Toronto, ON M4A 1J8 0.38km -
The Halal Stop
1733 Eglinton Avenue E, Unit 5, Toronto, ON M4A 1J8 0.38km
-
Golden Mile Shopping Centre
1880 Eglinton Avenue E, Scarborough, ON M1L 2L1 1.23km -
Eglinton Square
1 Eglinton Square, Toronto, ON M1L 2K1 1.28km -
SmartCentres - Scarborough
1900 Eglinton Avenue E, Scarborough, ON M1L 2L9 1.64km
-
Charloo's West Indian Foods
1646 Victoria Park Avenue, North York, ON M1R 1P7 0.71km -
Marché Leo's
150 Wynford Drive, North York, ON M3C 1K7 1.01km -
Famous Cash & Carry
1871 O'connor Dr, North York, ON M4A 1X1 1.15km
-
LCBO
1900 Eglinton Avenue E, Eglinton & Warden Smart Centre, Toronto, ON M1L 2L9 1.76km -
LCBO
195 The Donway W, Toronto, ON M3C 0H6 2.68km -
LCBO
55 Ellesmere Road, Scarborough, ON M1R 4B7 3.21km
-
Sloane Convenience
1700 Eglinton Avenue E, North York, ON M4A 2X4 0.32km -
Don Valley Volkswagen
1695 Eglinton Avenue E, North York, ON M4A 1J6 0.35km -
Esso
1725 Eglinton Avenue E, North York, ON M3K 2A3 0.35km
-
Cineplex Odeon Eglinton Town Centre Cinemas
22 Lebovic Avenue, Toronto, ON M1L 4V9 2.08km -
Cineplex VIP Cinemas
12 Marie Labatte Road, unit B7, Toronto, ON M3C 0H9 2.65km -
Cineplex Cinemas Fairview Mall
1800 Sheppard Avenue E, Unit Y007, North York, ON M2J 5A7 6.03km
-
Victoria Village Public Library
184 Sloane Avenue, Toronto, ON M4A 2C5 0.79km -
Toronto Public Library - Eglinton Square
Eglinton Square Shopping Centre, 1 Eglinton Square, Unit 126, Toronto, ON M1L 2K1 1.26km -
Toronto Public Library
29 Saint Dennis Drive, Toronto, ON M3C 3J3 1.86km
-
Providence Healthcare
3276 Saint Clair Avenue E, Toronto, ON M1L 1W1 3.1km -
Michael Garron Hospital
825 Coxwell Avenue, East York, ON M4C 3E7 4.42km -
Sunnybrook Health Sciences Centre
2075 Bayview Avenue, Toronto, ON M4N 3M5 5.03km
-
Flemingdon park
Don Mills & Overlea 2.34km -
Sunnybrook Park
Toronto ON 3.39km -
Edwards Gardens
755 Lawrence Ave E, Toronto ON M3C 1P2 3.7km
-
TD Bank Financial Group
2020 Eglinton Ave E, Scarborough ON M1L 2M6 2.51km -
RBC Royal Bank
1090 Don Mills Rd, North York ON M3C 3R6 2.57km -
TD Bank Financial Group
15 Clock Tower Rd (Shops at Don Mills), Don Mills ON M3C 0E1 2.58km
- 4 bath
- 3 bed
- 1100 sqft
55 Delwood Drive, Toronto, Ontario • M1L 2S8 • Clairlea-Birchmount














