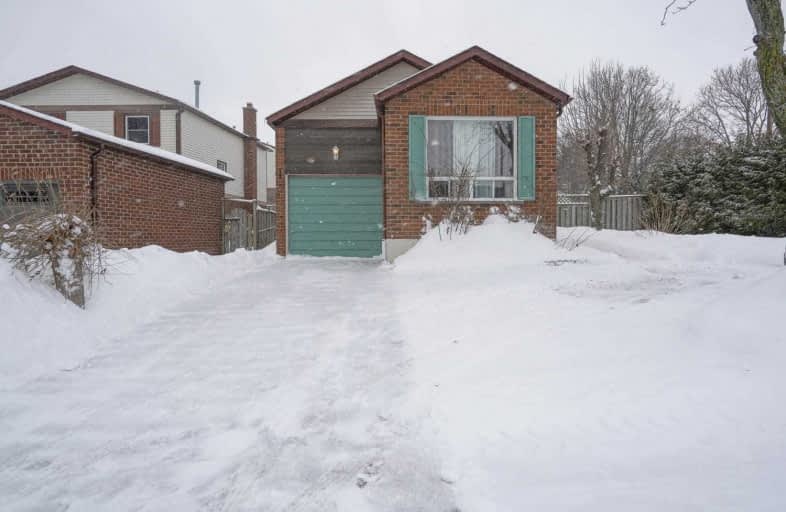
St Florence Catholic School
Elementary: Catholic
0.89 km
Lucy Maud Montgomery Public School
Elementary: Public
1.07 km
St Columba Catholic School
Elementary: Catholic
0.13 km
Grey Owl Junior Public School
Elementary: Public
0.40 km
Emily Carr Public School
Elementary: Public
0.28 km
Alexander Stirling Public School
Elementary: Public
0.59 km
Maplewood High School
Secondary: Public
5.42 km
St Mother Teresa Catholic Academy Secondary School
Secondary: Catholic
0.46 km
West Hill Collegiate Institute
Secondary: Public
3.75 km
Woburn Collegiate Institute
Secondary: Public
3.49 km
Lester B Pearson Collegiate Institute
Secondary: Public
1.33 km
St John Paul II Catholic Secondary School
Secondary: Catholic
1.99 km



