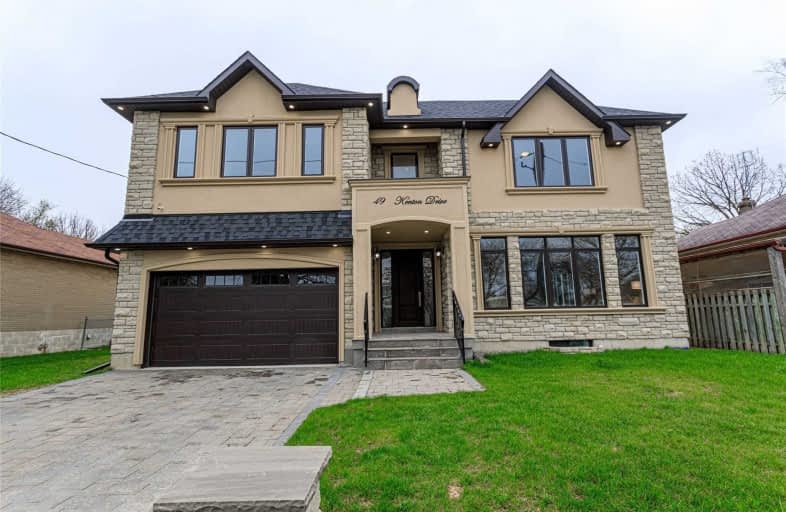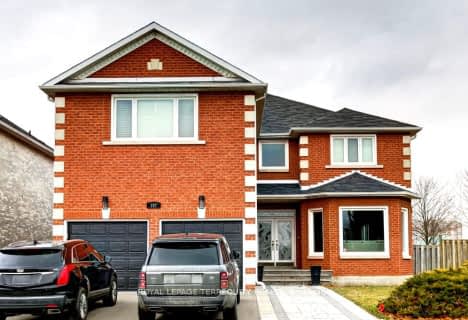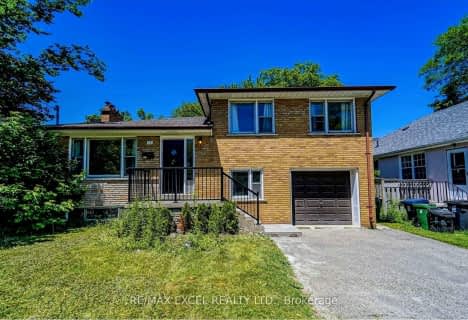
3D Walkthrough

Fisherville Senior Public School
Elementary: Public
0.58 km
St Antoine Daniel Catholic School
Elementary: Catholic
0.82 km
Pleasant Public School
Elementary: Public
1.24 km
R J Lang Elementary and Middle School
Elementary: Public
1.11 km
Yorkview Public School
Elementary: Public
0.83 km
St Paschal Baylon Catholic School
Elementary: Catholic
1.50 km
Avondale Secondary Alternative School
Secondary: Public
2.32 km
North West Year Round Alternative Centre
Secondary: Public
0.64 km
Drewry Secondary School
Secondary: Public
1.67 km
ÉSC Monseigneur-de-Charbonnel
Secondary: Catholic
1.48 km
Newtonbrook Secondary School
Secondary: Public
1.87 km
Northview Heights Secondary School
Secondary: Public
0.81 km
$
$2,299,900
- 3 bath
- 5 bed
- 3000 sqft
51 Blue Forest Drive, Toronto, Ontario • M3H 4W6 • Bathurst Manor







