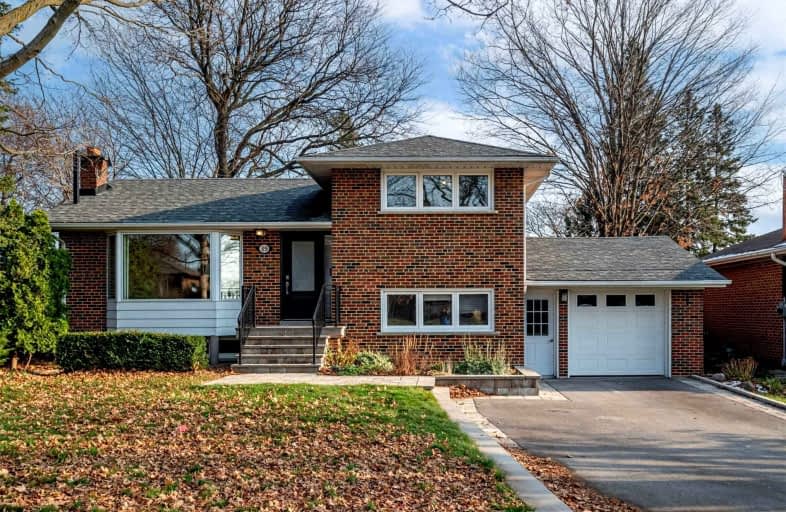
St Catherine Catholic School
Elementary: Catholic
0.89 km
St Kevin Catholic School
Elementary: Catholic
0.88 km
Ranchdale Public School
Elementary: Public
0.73 km
Annunciation Catholic School
Elementary: Catholic
0.71 km
Milne Valley Middle School
Elementary: Public
0.83 km
Broadlands Public School
Elementary: Public
0.23 km
Caring and Safe Schools LC2
Secondary: Public
2.21 km
Parkview Alternative School
Secondary: Public
2.19 km
Don Mills Collegiate Institute
Secondary: Public
2.26 km
Wexford Collegiate School for the Arts
Secondary: Public
0.81 km
Senator O'Connor College School
Secondary: Catholic
0.30 km
Victoria Park Collegiate Institute
Secondary: Public
0.99 km
$
$3,750
- 2 bath
- 4 bed
- 1100 sqft
02-1 Rochelle Crescent, Toronto, Ontario • M2J 1Y3 • Don Valley Village



