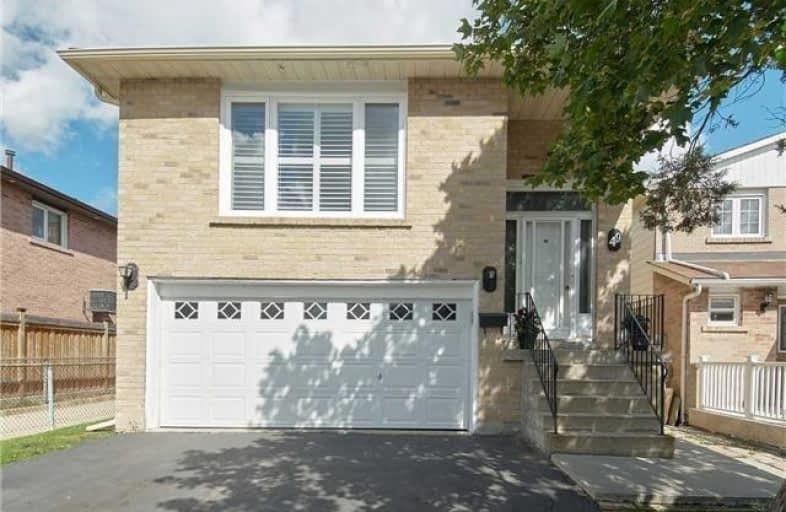
Msgr John Corrigan Catholic School
Elementary: Catholic
1.19 km
Claireville Junior School
Elementary: Public
1.29 km
St Angela Catholic School
Elementary: Catholic
0.56 km
John D Parker Junior School
Elementary: Public
0.65 km
Smithfield Middle School
Elementary: Public
1.05 km
North Kipling Junior Middle School
Elementary: Public
1.21 km
Woodbridge College
Secondary: Public
2.52 km
Holy Cross Catholic Academy High School
Secondary: Catholic
1.48 km
Father Henry Carr Catholic Secondary School
Secondary: Catholic
2.57 km
Monsignor Percy Johnson Catholic High School
Secondary: Catholic
4.59 km
North Albion Collegiate Institute
Secondary: Public
1.58 km
West Humber Collegiate Institute
Secondary: Public
3.22 km



