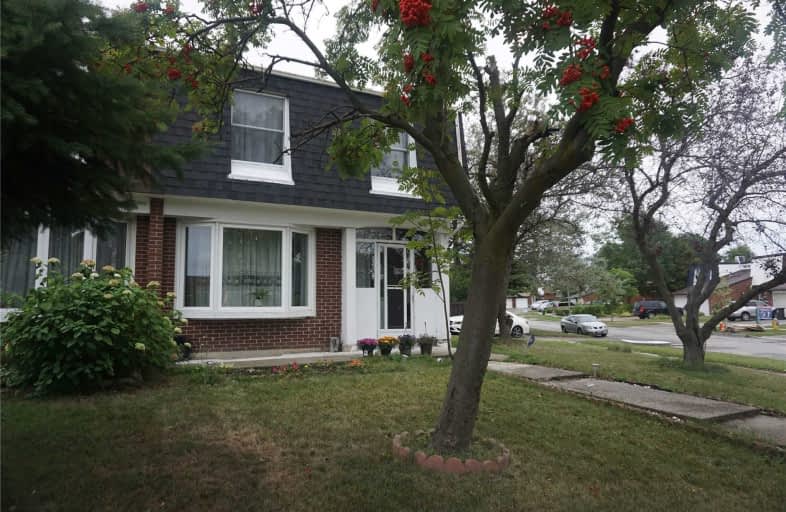
St Gabriel Lalemant Catholic School
Elementary: Catholic
1.17 km
Sacred Heart Catholic School
Elementary: Catholic
1.11 km
Dr Marion Hilliard Senior Public School
Elementary: Public
0.12 km
St Barnabas Catholic School
Elementary: Catholic
0.68 km
Berner Trail Junior Public School
Elementary: Public
0.24 km
Malvern Junior Public School
Elementary: Public
0.91 km
St Mother Teresa Catholic Academy Secondary School
Secondary: Catholic
1.10 km
West Hill Collegiate Institute
Secondary: Public
3.99 km
Woburn Collegiate Institute
Secondary: Public
2.72 km
Cedarbrae Collegiate Institute
Secondary: Public
5.13 km
Lester B Pearson Collegiate Institute
Secondary: Public
0.19 km
St John Paul II Catholic Secondary School
Secondary: Catholic
2.41 km



