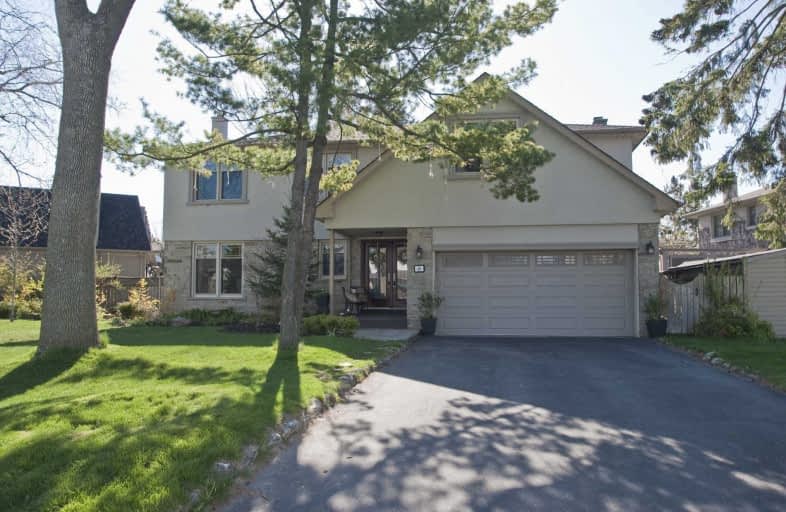
Guildwood Junior Public School
Elementary: Public
0.38 km
Galloway Road Public School
Elementary: Public
1.41 km
Jack Miner Senior Public School
Elementary: Public
0.75 km
Poplar Road Junior Public School
Elementary: Public
0.70 km
St Ursula Catholic School
Elementary: Catholic
0.42 km
Eastview Public School
Elementary: Public
0.84 km
Native Learning Centre East
Secondary: Public
0.58 km
Maplewood High School
Secondary: Public
0.75 km
West Hill Collegiate Institute
Secondary: Public
2.64 km
Cedarbrae Collegiate Institute
Secondary: Public
2.47 km
St John Paul II Catholic Secondary School
Secondary: Catholic
4.24 km
Sir Wilfrid Laurier Collegiate Institute
Secondary: Public
0.59 km


