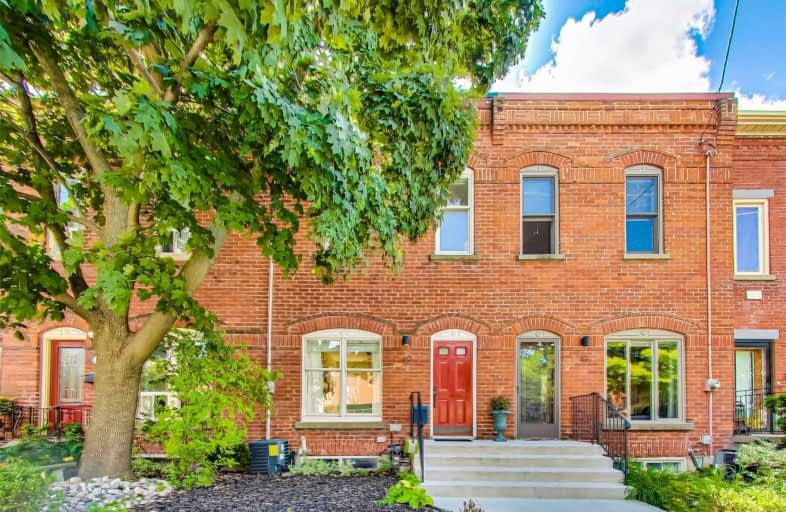
Beaches Alternative Junior School
Elementary: Public
0.05 km
William J McCordic School
Elementary: Public
0.92 km
Kimberley Junior Public School
Elementary: Public
0.05 km
St John Catholic School
Elementary: Catholic
0.41 km
Glen Ames Senior Public School
Elementary: Public
0.90 km
Williamson Road Junior Public School
Elementary: Public
0.88 km
East York Alternative Secondary School
Secondary: Public
2.56 km
Notre Dame Catholic High School
Secondary: Catholic
0.49 km
St Patrick Catholic Secondary School
Secondary: Catholic
2.42 km
Monarch Park Collegiate Institute
Secondary: Public
2.02 km
Neil McNeil High School
Secondary: Catholic
1.30 km
Malvern Collegiate Institute
Secondary: Public
0.47 km





