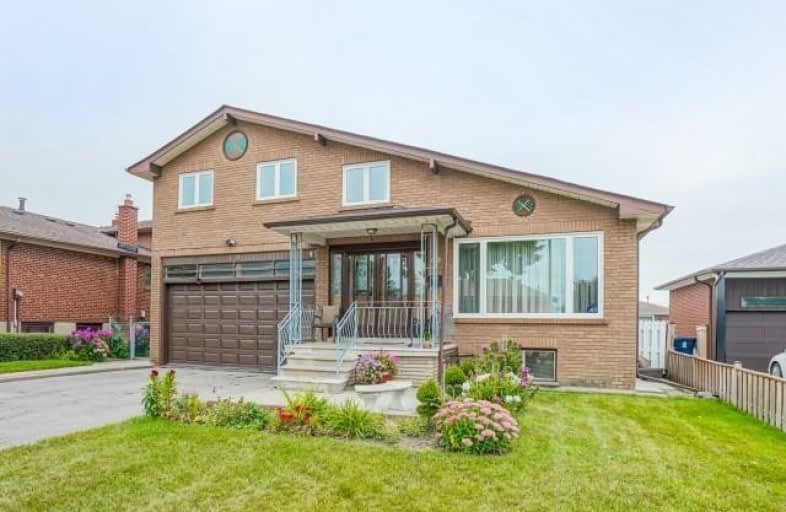
Highview Public School
Elementary: Public
1.12 km
Gracefield Public School
Elementary: Public
0.43 km
Maple Leaf Public School
Elementary: Public
0.48 km
Amesbury Middle School
Elementary: Public
0.44 km
Brookhaven Public School
Elementary: Public
1.06 km
St Bernard Catholic School
Elementary: Catholic
1.11 km
York Humber High School
Secondary: Public
2.78 km
Downsview Secondary School
Secondary: Public
2.46 km
Madonna Catholic Secondary School
Secondary: Catholic
2.33 km
Weston Collegiate Institute
Secondary: Public
1.48 km
York Memorial Collegiate Institute
Secondary: Public
2.84 km
Chaminade College School
Secondary: Catholic
0.26 km




