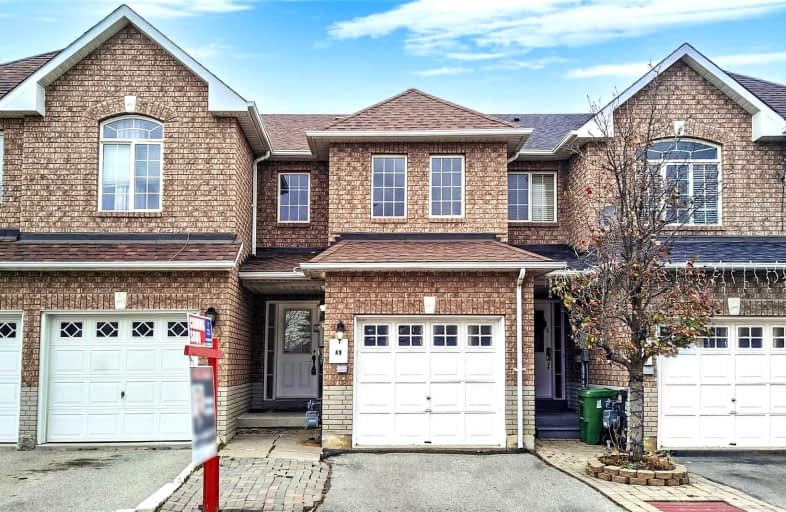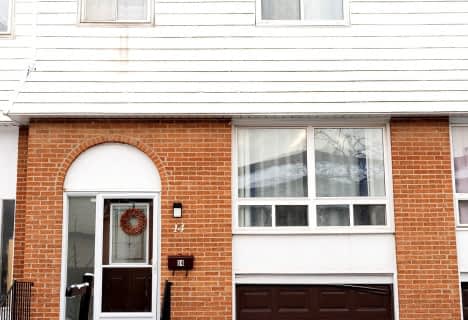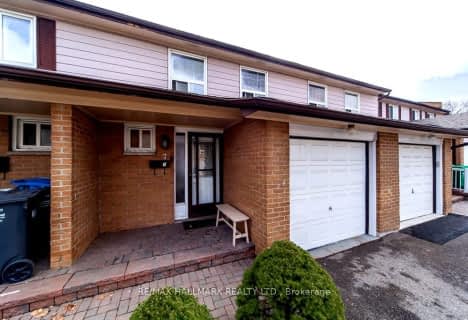

Corliss Public School
Elementary: PublicHoly Child Catholic Catholic School
Elementary: CatholicDarcel Avenue Senior Public School
Elementary: PublicDunrankin Drive Public School
Elementary: PublicHoly Cross School
Elementary: CatholicHumberwood Downs Junior Middle Academy
Elementary: PublicAscension of Our Lord Secondary School
Secondary: CatholicHoly Cross Catholic Academy High School
Secondary: CatholicFather Henry Carr Catholic Secondary School
Secondary: CatholicNorth Albion Collegiate Institute
Secondary: PublicWest Humber Collegiate Institute
Secondary: PublicLincoln M. Alexander Secondary School
Secondary: Public- 3 bath
- 3 bed
- 1400 sqft
01-620 Rexdale Boulevard, Toronto, Ontario • M9W 0G1 • West Humber-Clairville
- 2 bath
- 4 bed
- 1400 sqft
102-4 Litchfield Court, Toronto, Ontario • M9V 2A8 • West Humber-Clairville
- 2 bath
- 3 bed
- 1200 sqft
14-7500 Goreway Drive West, Mississauga, Ontario • L4T 3C7 • Malton
- 3 bath
- 3 bed
- 1200 sqft
07-3525 Brandon Gate Drive, Mississauga, Ontario • L4T 3M3 • Malton
- 3 bath
- 3 bed
- 1200 sqft
12-444 Silverstone Drive West, Toronto, Ontario • M9V 3K8 • West Humber-Clairville
- 3 bath
- 3 bed
- 1400 sqft
01-30 Woodstream Drive, Toronto, Ontario • M9W 0G1 • West Humber-Clairville
- 3 bath
- 4 bed
- 1200 sqft
201-6444 Finch Avenue West, Toronto, Ontario • M9V 1T4 • Mount Olive-Silverstone-Jamestown
- 2 bath
- 3 bed
- 1200 sqft
188-6448 Finch Avenue West, Toronto, Ontario • M9V 1T4 • Mount Olive-Silverstone-Jamestown
- 2 bath
- 3 bed
- 1000 sqft
122-3455 Morning Star Drive, Mississauga, Ontario • L4T 3T9 • Malton
- 3 bath
- 4 bed
- 1800 sqft
54-3525 Brandon Gate Drive, Mississauga, Ontario • L4T 3M3 • Malton












