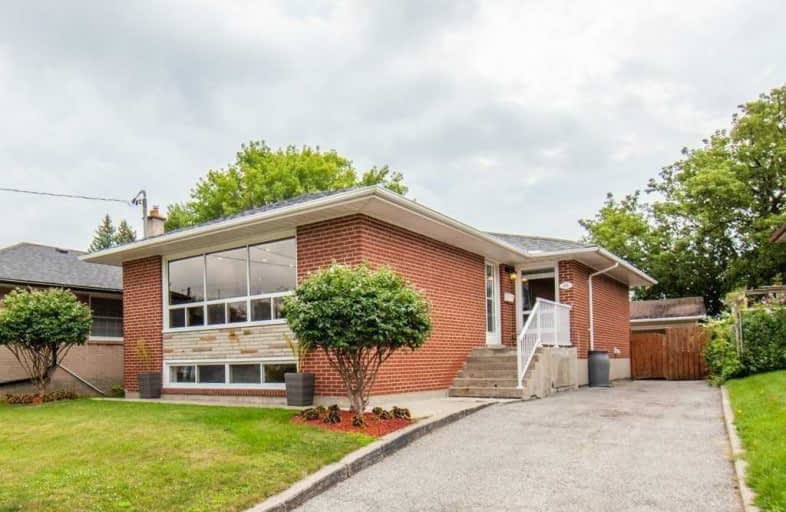
St Barbara Catholic School
Elementary: Catholic
1.12 km
St Thomas More Catholic School
Elementary: Catholic
1.39 km
Bellmere Junior Public School
Elementary: Public
0.66 km
St Richard Catholic School
Elementary: Catholic
0.69 km
Churchill Heights Public School
Elementary: Public
0.89 km
Tredway Woodsworth Public School
Elementary: Public
0.37 km
ÉSC Père-Philippe-Lamarche
Secondary: Catholic
3.15 km
Alternative Scarborough Education 1
Secondary: Public
1.88 km
Bendale Business & Technical Institute
Secondary: Public
2.97 km
David and Mary Thomson Collegiate Institute
Secondary: Public
2.70 km
Woburn Collegiate Institute
Secondary: Public
1.29 km
Cedarbrae Collegiate Institute
Secondary: Public
1.24 km


