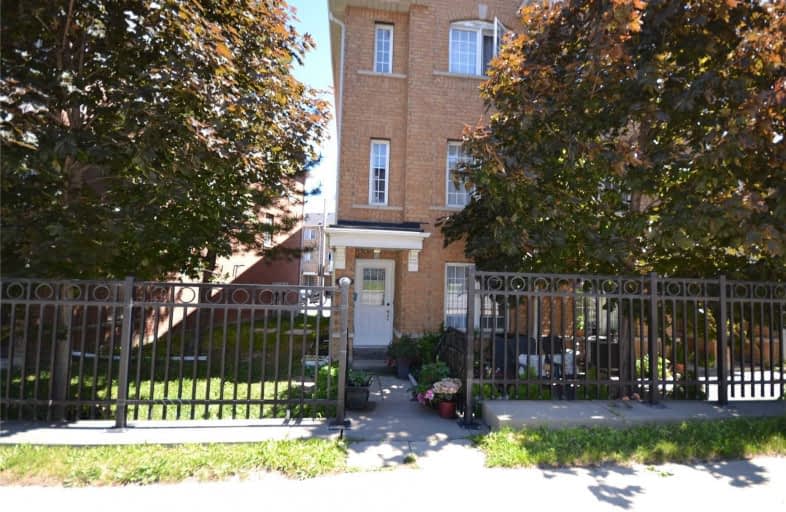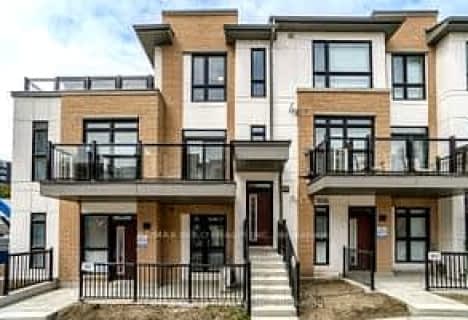
Lucy McCormick Senior School
Elementary: Public
1.20 km
Harwood Public School
Elementary: Public
0.86 km
General Mercer Junior Public School
Elementary: Public
0.69 km
Carleton Village Junior and Senior Public School
Elementary: Public
0.68 km
Blessed Pope Paul VI Catholic School
Elementary: Catholic
0.87 km
St Matthew Catholic School
Elementary: Catholic
0.76 km
The Student School
Secondary: Public
1.94 km
Ursula Franklin Academy
Secondary: Public
1.91 km
George Harvey Collegiate Institute
Secondary: Public
1.26 km
Blessed Archbishop Romero Catholic Secondary School
Secondary: Catholic
1.33 km
Western Technical & Commercial School
Secondary: Public
1.91 km
Humberside Collegiate Institute
Secondary: Public
1.54 km
$
$899,900
- 3 bath
- 3 bed
- 1400 sqft
201-150 Canon Jackson Drive, Toronto, Ontario • M6M 0B9 • Brookhaven-Amesbury
$
$899,900
- 2 bath
- 3 bed
- 800 sqft
Th16-10 Ed Clark Gardens, Toronto, Ontario • M6N 0C1 • Junction Area




