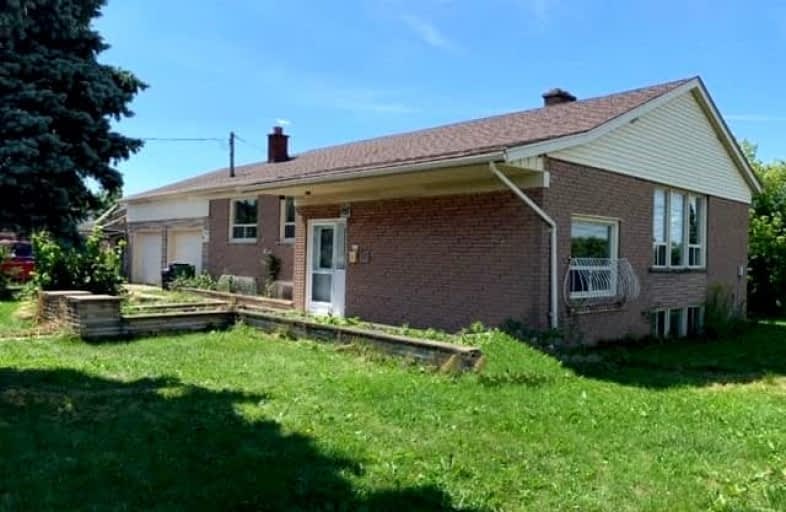
Africentric Alternative School
Elementary: Public
0.90 km
Blaydon Public School
Elementary: Public
0.12 km
Sheppard Public School
Elementary: Public
1.01 km
Downsview Public School
Elementary: Public
0.70 km
St Raphael Catholic School
Elementary: Catholic
0.87 km
St Conrad Catholic School
Elementary: Catholic
0.82 km
Downsview Secondary School
Secondary: Public
0.91 km
Madonna Catholic Secondary School
Secondary: Catholic
1.11 km
C W Jefferys Collegiate Institute
Secondary: Public
2.59 km
James Cardinal McGuigan Catholic High School
Secondary: Catholic
3.02 km
Chaminade College School
Secondary: Catholic
3.04 km
William Lyon Mackenzie Collegiate Institute
Secondary: Public
2.78 km


