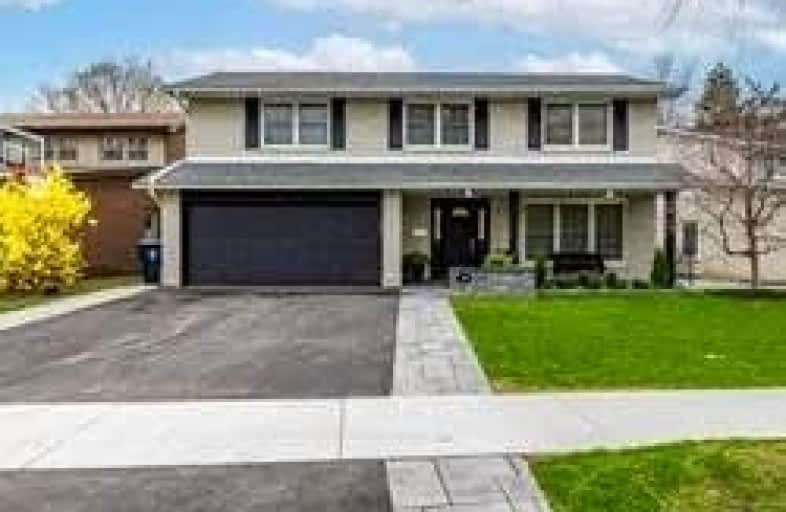Car-Dependent
- Almost all errands require a car.
3
/100
Good Transit
- Some errands can be accomplished by public transportation.
64
/100
Bikeable
- Some errands can be accomplished on bike.
65
/100

ÉÉC Notre-Dame-de-Grâce
Elementary: Catholic
0.79 km
Princess Margaret Junior School
Elementary: Public
0.18 km
St Marcellus Catholic School
Elementary: Catholic
0.92 km
John G Althouse Middle School
Elementary: Public
0.67 km
Josyf Cardinal Slipyj Catholic School
Elementary: Catholic
1.46 km
Dixon Grove Junior Middle School
Elementary: Public
1.40 km
Central Etobicoke High School
Secondary: Public
0.79 km
Kipling Collegiate Institute
Secondary: Public
1.42 km
Burnhamthorpe Collegiate Institute
Secondary: Public
2.66 km
Richview Collegiate Institute
Secondary: Public
1.76 km
Martingrove Collegiate Institute
Secondary: Public
0.10 km
Michael Power/St Joseph High School
Secondary: Catholic
2.27 km
-
Donnybrook Park
43 Loyalist Rd, Toronto ON 3.84km -
Magwood Park
Toronto ON 5.24km -
Lessard Park
52 Lessard Ave, Toronto ON M6S 1X6 6.02km
-
TD Bank Financial Group
1498 Islington Ave, Etobicoke ON M9A 3L7 2.53km -
TD Bank Financial Group
1440 Royal York Rd (Summitcrest), Etobicoke ON M9P 3B1 2.92km -
BMO Bank of Montreal
1230 the Queensway, Toronto ON M8Z 1R8 6.34km
$
$6,300
- 4 bath
- 5 bed
- 2500 sqft
53 Eden Valley Drive, Toronto, Ontario • M9A 4Z5 • Edenbridge-Humber Valley





