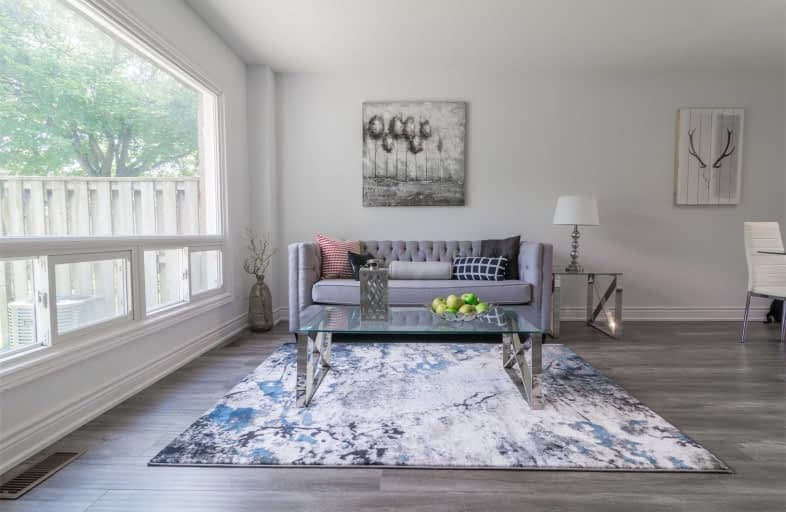
Don Valley Middle School
Elementary: Public
1.08 km
Pineway Public School
Elementary: Public
0.95 km
Zion Heights Middle School
Elementary: Public
0.99 km
St Matthias Catholic School
Elementary: Catholic
0.84 km
Cresthaven Public School
Elementary: Public
0.98 km
Crestview Public School
Elementary: Public
0.70 km
North East Year Round Alternative Centre
Secondary: Public
1.71 km
Msgr Fraser College (Northeast)
Secondary: Catholic
2.06 km
Windfields Junior High School
Secondary: Public
3.70 km
St. Joseph Morrow Park Catholic Secondary School
Secondary: Catholic
2.25 km
Georges Vanier Secondary School
Secondary: Public
1.54 km
A Y Jackson Secondary School
Secondary: Public
1.78 km



