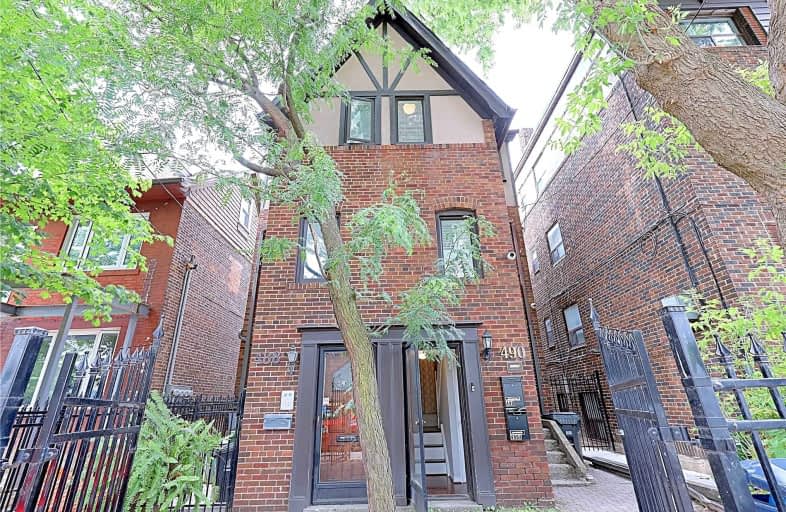
Delta Senior Alternative School
Elementary: Public
0.47 km
Horizon Alternative Senior School
Elementary: Public
0.53 km
Montrose Junior Public School
Elementary: Public
0.47 km
St Raymond Catholic School
Elementary: Catholic
0.40 km
Hawthorne II Bilingual Alternative Junior School
Elementary: Public
0.64 km
Essex Junior and Senior Public School
Elementary: Public
0.64 km
Msgr Fraser Orientation Centre
Secondary: Catholic
0.78 km
West End Alternative School
Secondary: Public
0.09 km
Msgr Fraser College (Alternate Study) Secondary School
Secondary: Catholic
0.80 km
Central Toronto Academy
Secondary: Public
0.53 km
Loretto College School
Secondary: Catholic
0.82 km
Harbord Collegiate Institute
Secondary: Public
0.55 km
$
$3,450
- 1 bath
- 2 bed
- 1100 sqft
2F-506 Markham Street, Toronto, Ontario • M6G 2L5 • Palmerston-Little Italy
$
$4,000
- 2 bath
- 2 bed
- 1100 sqft
Upper-140 Hepbourne Street, Toronto, Ontario • M6H 1K7 • Dufferin Grove
$
$3,300
- 2 bath
- 3 bed
#1-1164A Dufferin Street, Toronto, Ontario • M6H 4B8 • Dovercourt-Wallace Emerson-Junction














