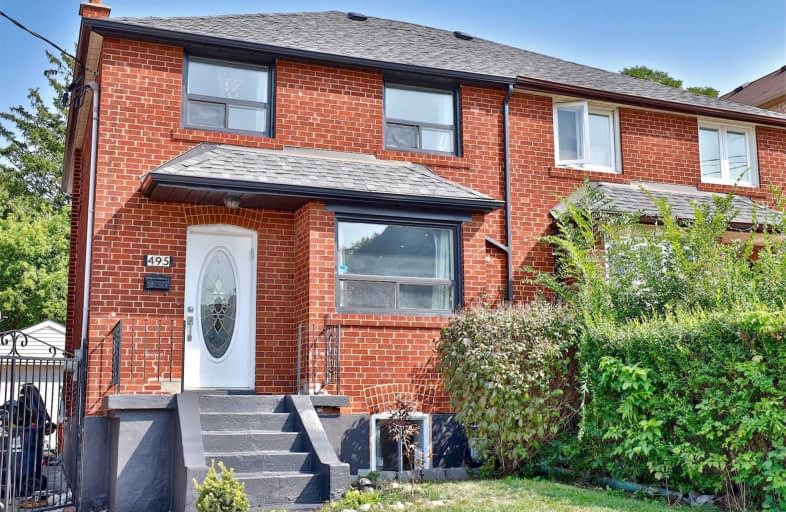
3D Walkthrough

F H Miller Junior Public School
Elementary: Public
0.43 km
Fairbank Memorial Community School
Elementary: Public
0.49 km
General Mercer Junior Public School
Elementary: Public
1.08 km
St John Bosco Catholic School
Elementary: Catholic
0.65 km
Silverthorn Community School
Elementary: Public
0.88 km
St Nicholas of Bari Catholic School
Elementary: Catholic
0.53 km
Vaughan Road Academy
Secondary: Public
1.78 km
Oakwood Collegiate Institute
Secondary: Public
2.05 km
George Harvey Collegiate Institute
Secondary: Public
1.25 km
Blessed Archbishop Romero Catholic Secondary School
Secondary: Catholic
2.04 km
York Memorial Collegiate Institute
Secondary: Public
1.46 km
Dante Alighieri Academy
Secondary: Catholic
2.49 km
$
$999,999
- 2 bath
- 3 bed
- 1100 sqft
35 Day Avenue, Toronto, Ontario • M6E 3V7 • Corso Italia-Davenport
$
$788,888
- 2 bath
- 3 bed
- 1100 sqft
133 Corbett Avenue, Toronto, Ontario • M6N 1V3 • Rockcliffe-Smythe













