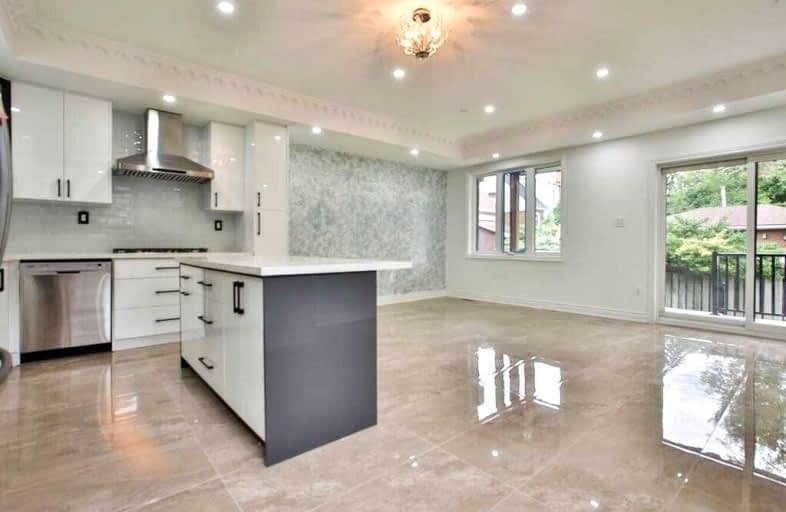
Immaculate Heart of Mary Catholic School
Elementary: Catholic
0.89 km
St Dunstan Catholic School
Elementary: Catholic
0.87 km
Birch Cliff Public School
Elementary: Public
0.82 km
Warden Avenue Public School
Elementary: Public
0.51 km
Samuel Hearne Public School
Elementary: Public
0.77 km
Oakridge Junior Public School
Elementary: Public
0.61 km
Scarborough Centre for Alternative Studi
Secondary: Public
3.83 km
Notre Dame Catholic High School
Secondary: Catholic
2.27 km
Neil McNeil High School
Secondary: Catholic
2.02 km
Birchmount Park Collegiate Institute
Secondary: Public
1.20 km
Malvern Collegiate Institute
Secondary: Public
2.10 km
SATEC @ W A Porter Collegiate Institute
Secondary: Public
2.52 km
$
$3,600
- 3 bath
- 4 bed
- 2000 sqft
Upper-22 Goulden Crescent, Toronto, Ontario • M1L 0A8 • Clairlea-Birchmount






