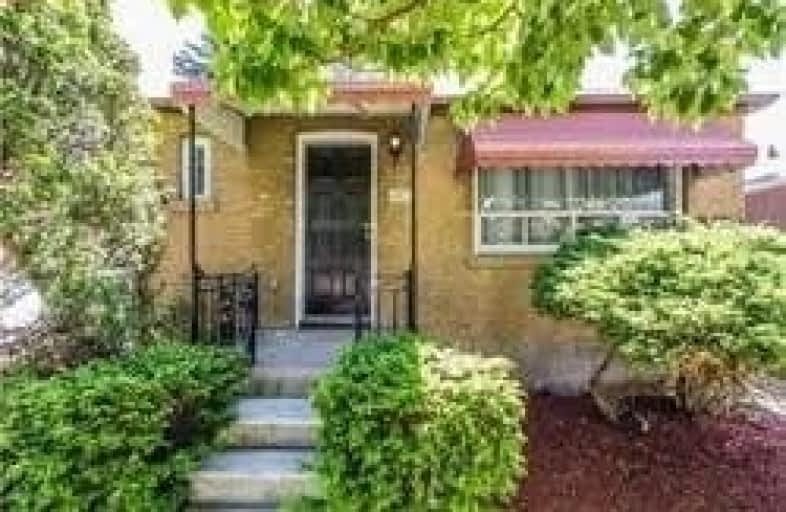
Victoria Park Elementary School
Elementary: Public
0.85 km
Gordon A Brown Middle School
Elementary: Public
0.82 km
Regent Heights Public School
Elementary: Public
0.56 km
Crescent Town Elementary School
Elementary: Public
0.98 km
George Webster Elementary School
Elementary: Public
0.48 km
Our Lady of Fatima Catholic School
Elementary: Catholic
0.51 km
East York Alternative Secondary School
Secondary: Public
2.65 km
Notre Dame Catholic High School
Secondary: Catholic
2.72 km
Neil McNeil High School
Secondary: Catholic
3.08 km
East York Collegiate Institute
Secondary: Public
2.81 km
Malvern Collegiate Institute
Secondary: Public
2.50 km
SATEC @ W A Porter Collegiate Institute
Secondary: Public
1.43 km
$
$789,000
- 1 bath
- 2 bed
- 700 sqft
897 Victoria Park Avenue, Toronto, Ontario • M4B 2J2 • Clairlea-Birchmount








