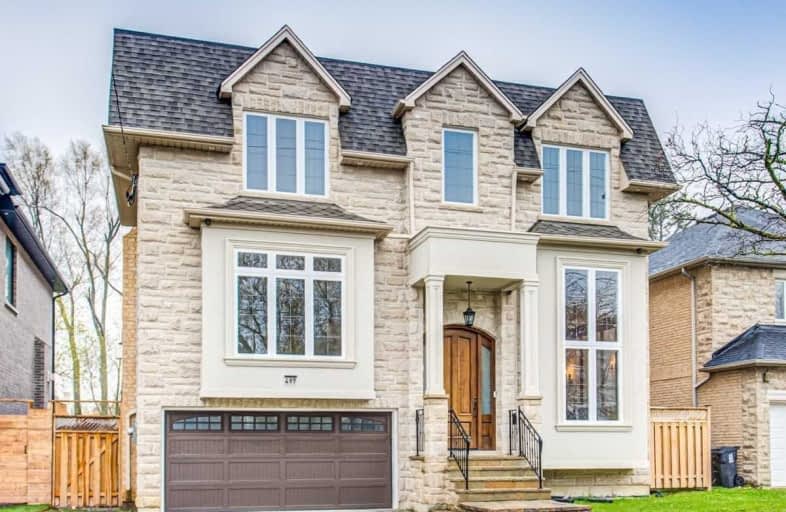
Fisherville Senior Public School
Elementary: Public
1.66 km
Charles H Best Middle School
Elementary: Public
1.50 km
St Antoine Daniel Catholic School
Elementary: Catholic
1.18 km
Churchill Public School
Elementary: Public
1.06 km
Willowdale Middle School
Elementary: Public
1.14 km
Yorkview Public School
Elementary: Public
0.49 km
North West Year Round Alternative Centre
Secondary: Public
1.73 km
Drewry Secondary School
Secondary: Public
2.45 km
ÉSC Monseigneur-de-Charbonnel
Secondary: Catholic
2.29 km
Newtonbrook Secondary School
Secondary: Public
2.88 km
William Lyon Mackenzie Collegiate Institute
Secondary: Public
2.51 km
Northview Heights Secondary School
Secondary: Public
0.72 km
$
$9,800
- 4 bath
- 4 bed
- 3000 sqft
267 Hidden Trail East, Toronto, Ontario • M2R 3S7 • Westminster-Branson
$
$6,290
- 6 bath
- 4 bed
- 3500 sqft
976 Willowdale Avenue, Toronto, Ontario • M2M 3C5 • Newtonbrook East










