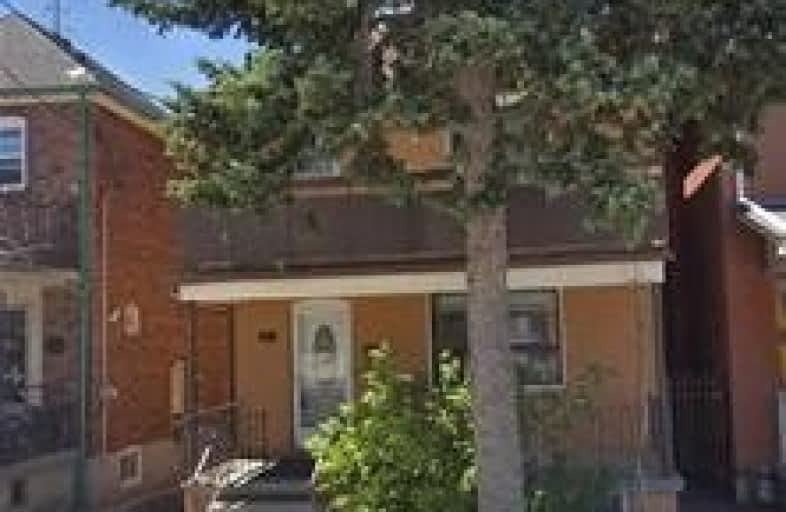
Fairbank Public School
Elementary: Public
0.50 km
J R Wilcox Community School
Elementary: Public
0.71 km
St John Bosco Catholic School
Elementary: Catholic
0.63 km
D'Arcy McGee Catholic School
Elementary: Catholic
0.12 km
St Thomas Aquinas Catholic School
Elementary: Catholic
0.45 km
Rawlinson Community School
Elementary: Public
0.97 km
Vaughan Road Academy
Secondary: Public
0.60 km
Oakwood Collegiate Institute
Secondary: Public
1.61 km
George Harvey Collegiate Institute
Secondary: Public
2.50 km
John Polanyi Collegiate Institute
Secondary: Public
2.86 km
Forest Hill Collegiate Institute
Secondary: Public
2.20 km
Dante Alighieri Academy
Secondary: Catholic
2.32 km



