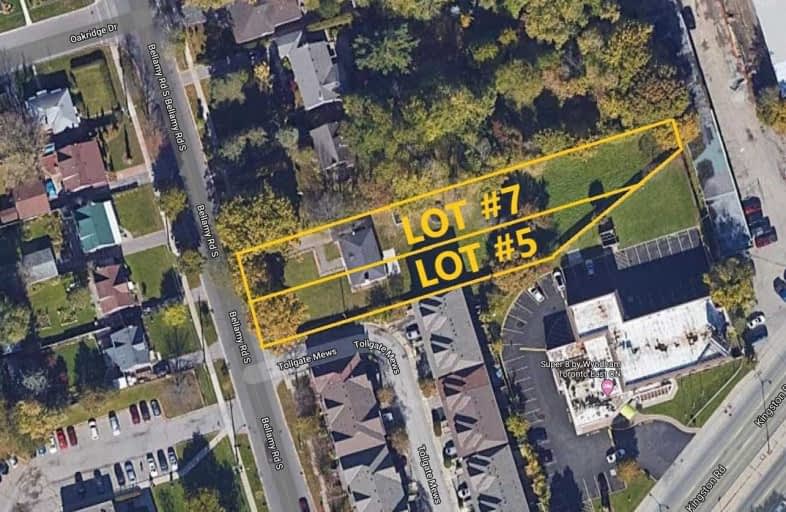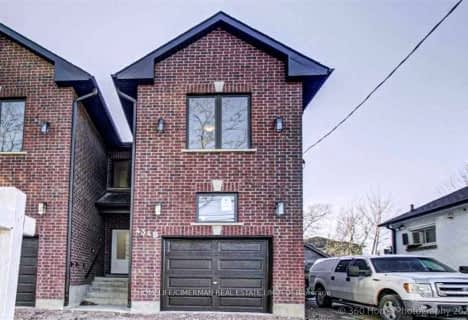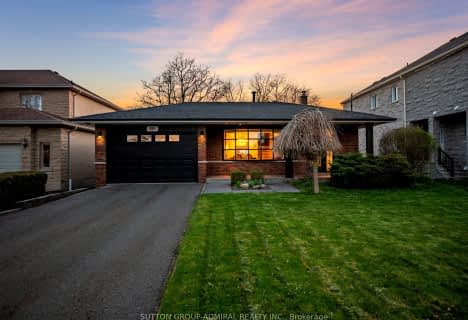
Scarborough Village Public School
Elementary: Public
1.20 km
H A Halbert Junior Public School
Elementary: Public
0.87 km
Bliss Carman Senior Public School
Elementary: Public
0.12 km
St Boniface Catholic School
Elementary: Catholic
0.89 km
Mason Road Junior Public School
Elementary: Public
0.62 km
St Agatha Catholic School
Elementary: Catholic
1.17 km
ÉSC Père-Philippe-Lamarche
Secondary: Catholic
1.43 km
Native Learning Centre East
Secondary: Public
2.60 km
Blessed Cardinal Newman Catholic School
Secondary: Catholic
2.36 km
R H King Academy
Secondary: Public
1.58 km
Cedarbrae Collegiate Institute
Secondary: Public
2.53 km
Sir Wilfrid Laurier Collegiate Institute
Secondary: Public
2.69 km














