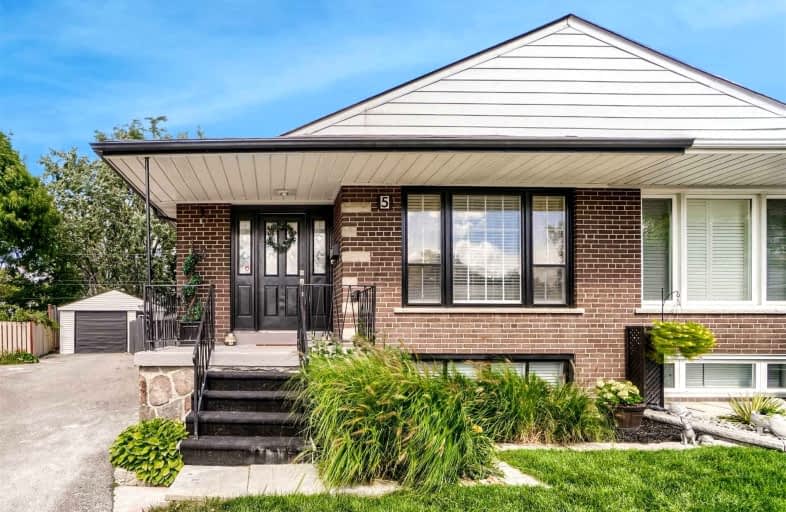
Wellesworth Junior School
Elementary: Public
0.47 km
Briarcrest Junior School
Elementary: Public
1.16 km
Broadacres Junior Public School
Elementary: Public
1.13 km
Hollycrest Middle School
Elementary: Public
0.94 km
Nativity of Our Lord Catholic School
Elementary: Catholic
0.64 km
Josyf Cardinal Slipyj Catholic School
Elementary: Catholic
0.51 km
Central Etobicoke High School
Secondary: Public
2.64 km
Kipling Collegiate Institute
Secondary: Public
3.09 km
Burnhamthorpe Collegiate Institute
Secondary: Public
1.29 km
Silverthorn Collegiate Institute
Secondary: Public
2.39 km
Martingrove Collegiate Institute
Secondary: Public
1.89 km
Michael Power/St Joseph High School
Secondary: Catholic
0.90 km


