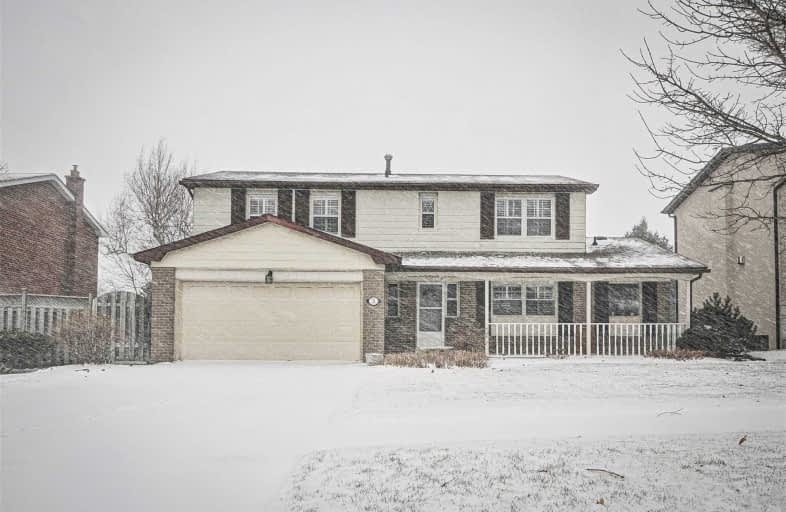
St Catherine Catholic School
Elementary: Catholic
0.75 km
Cassandra Public School
Elementary: Public
0.26 km
Ranchdale Public School
Elementary: Public
0.43 km
Annunciation Catholic School
Elementary: Catholic
0.59 km
Milne Valley Middle School
Elementary: Public
0.20 km
Broadlands Public School
Elementary: Public
0.81 km
Caring and Safe Schools LC2
Secondary: Public
2.30 km
George S Henry Academy
Secondary: Public
2.06 km
Don Mills Collegiate Institute
Secondary: Public
1.81 km
Wexford Collegiate School for the Arts
Secondary: Public
1.55 km
Senator O'Connor College School
Secondary: Catholic
0.75 km
Victoria Park Collegiate Institute
Secondary: Public
0.86 km
$
$1,549,888
- 3 bath
- 5 bed
- 1500 sqft
35 Elvaston Drive, Toronto, Ontario • M4A 1N2 • Victoria Village





