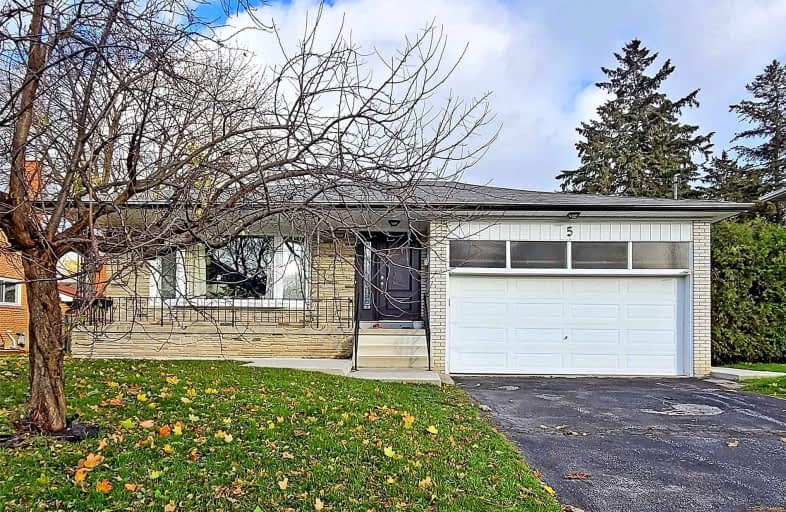Somewhat Walkable
- Some errands can be accomplished on foot.
Good Transit
- Some errands can be accomplished by public transportation.
Very Bikeable
- Most errands can be accomplished on bike.

Pineway Public School
Elementary: PublicZion Heights Middle School
Elementary: PublicSt Matthias Catholic School
Elementary: CatholicCresthaven Public School
Elementary: PublicLescon Public School
Elementary: PublicCrestview Public School
Elementary: PublicNorth East Year Round Alternative Centre
Secondary: PublicMsgr Fraser College (Northeast)
Secondary: CatholicWindfields Junior High School
Secondary: PublicSt. Joseph Morrow Park Catholic Secondary School
Secondary: CatholicGeorges Vanier Secondary School
Secondary: PublicA Y Jackson Secondary School
Secondary: Public-
St Louis
1800 Sheppard Avenue E, Unit 2016, North York, ON M2J 5A7 2.45km -
Moxies
1800 Sheppard Ave E, 2044, North York, ON M2J 5A7 2.52km -
Hibachi Teppanyaki & Bar
1800 Sheppard Avenue E, Unit 2018, Fairview Mall, North York, ON M2J 5A7 2.45km
-
Maxim's Café & Patisserie
676 Finch Avenue E, North York, ON M2K 2E6 0.47km -
Tim Hortons
4751 Leslie Street, North York, ON M2J 2K8 1.16km -
Tim Horton's
4751 Leslie St, North York, ON M2J 2K8 1.16km
-
YMCA
567 Sheppard Avenue E, North York, ON M2K 1B2 2.77km -
Inspire Health & Fitness
Brian Drive, Toronto, ON M2J 3YP 3.06km -
Wonder 4 Fitness
2792 Victoria Park Avenue, Toronto, ON M2J 4A8 3.32km
-
Shoppers Drug Mart
4865 Leslie Street, Toronto, ON M2J 2K8 1.12km -
Rainbow Drugs
3018 Don Mills Road, Toronto, ON M2J 4T6 1.4km -
Medisystem Pharmacy
550 Av Cummer, North York, ON M2K 2M1 1.68km
-
Asian Legend
125 Ravel Road, North York, ON M2H 1T1 0.44km -
Jade Dynasty Chinese Cuisine
5505 Leslie Street, North York, ON M2H 3N6 0.42km -
Xe Lua Vietnamese Restaurant
125 Ravel Road, Toronto, ON M2H 1T2 0.46km
-
Finch & Leslie Square
101-191 Ravel Road, Toronto, ON M2H 1T1 0.52km -
Skymark Place Shopping Centre
3555 Don Mills Road, Toronto, ON M2H 3N3 1.57km -
Peanut Plaza
3B6 - 3000 Don Mills Road E, North York, ON M2J 3B6 1.59km
-
Sunny Supermarket
115 Ravel Rd, Toronto, ON M2H 1T2 0.6km -
Galati Market Fresh
5845 Leslie Street, North York, ON M2H 1J8 1.15km -
Tone Tai Supermarket
3030 Don Mills Road E, Peanut Plaza, Toronto, ON M2J 3C1 1.58km
-
LCBO
1565 Steeles Ave E, North York, ON M2M 2Z1 2.22km -
LCBO
2901 Bayview Avenue, North York, ON M2K 1E6 2.37km -
LCBO
2946 Finch Avenue E, Scarborough, ON M1W 2T4 3.44km
-
Esso (Imperial Oil)
6015 Leslie Street, North York, ON M2H 1J8 1.25km -
Circle K
1500 Finch Avenue E, Toronto, ON M2J 4Y6 1.5km -
Esso
1500 Finch Avenue E, North York, ON M2J 4Y6 1.5km
-
Cineplex Cinemas Fairview Mall
1800 Sheppard Avenue E, Unit Y007, North York, ON M2J 5A7 2.45km -
Cineplex Cinemas Empress Walk
5095 Yonge Street, 3rd Floor, Toronto, ON M2N 6Z4 3.94km -
Cineplex VIP Cinemas
12 Marie Labatte Road, unit B7, Toronto, ON M3C 0H9 6.33km
-
Hillcrest Library
5801 Leslie Street, Toronto, ON M2H 1J8 1.03km -
Toronto Public Library
35 Fairview Mall Drive, Toronto, ON M2J 4S4 2.22km -
Toronto Public Library - Bayview Branch
2901 Bayview Avenue, Toronto, ON M2K 1E6 2.5km
-
North York General Hospital
4001 Leslie Street, North York, ON M2K 1E1 2.15km -
Canadian Medicalert Foundation
2005 Sheppard Avenue E, North York, ON M2J 5B4 3.06km -
Shouldice Hospital
7750 Bayview Avenue, Thornhill, ON L3T 4A3 4.51km
- 1 bath
- 3 bed
- 1100 sqft
Main -135 Pineway Boulevard, Toronto, Ontario • M2H 1A9 • Bayview Woods-Steeles
- 1 bath
- 3 bed
- 2000 sqft
Main-6 Glenelia Avenue, Toronto, Ontario • M2M 2K7 • Newtonbrook East
- 1 bath
- 3 bed
Upper-225 Pineway Boulevard, Toronto, Ontario • M2H 1B5 • Bayview Woods-Steeles











