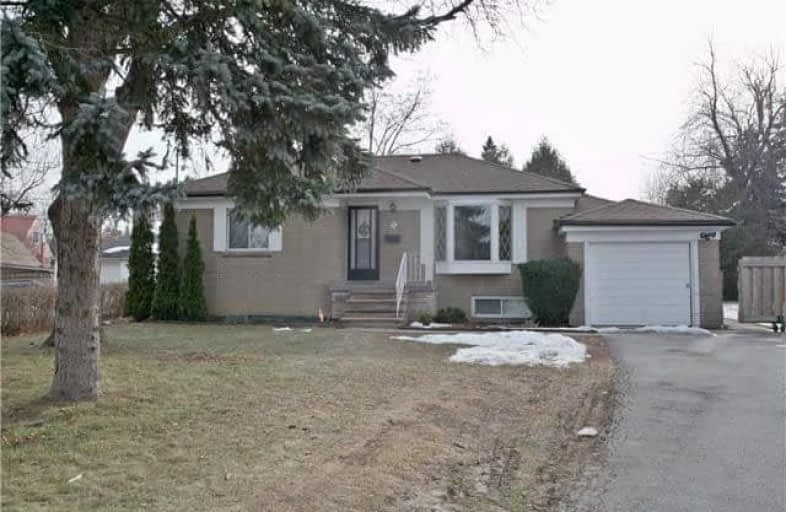
École élémentaire Académie Alexandre-Dumas
Elementary: Public
0.92 km
Scarborough Village Public School
Elementary: Public
0.86 km
Bliss Carman Senior Public School
Elementary: Public
0.74 km
St Boniface Catholic School
Elementary: Catholic
0.83 km
Mason Road Junior Public School
Elementary: Public
0.33 km
Cedarbrook Public School
Elementary: Public
0.97 km
Caring and Safe Schools LC3
Secondary: Public
2.42 km
ÉSC Père-Philippe-Lamarche
Secondary: Catholic
0.90 km
South East Year Round Alternative Centre
Secondary: Public
2.37 km
Blessed Cardinal Newman Catholic School
Secondary: Catholic
2.74 km
R H King Academy
Secondary: Public
1.89 km
Cedarbrae Collegiate Institute
Secondary: Public
1.99 km










