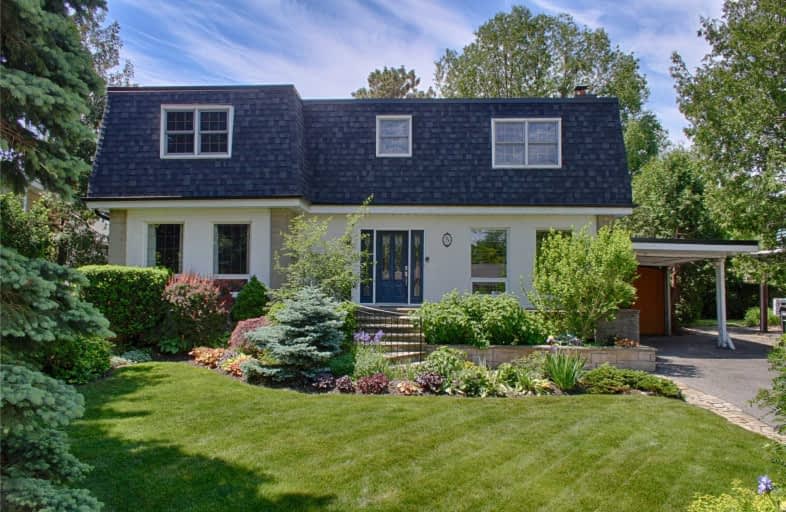
Greenland Public School
Elementary: Public
1.02 km
Norman Ingram Public School
Elementary: Public
0.22 km
Three Valleys Public School
Elementary: Public
1.35 km
Rippleton Public School
Elementary: Public
1.06 km
Don Mills Middle School
Elementary: Public
0.75 km
St Bonaventure Catholic School
Elementary: Catholic
1.08 km
Windfields Junior High School
Secondary: Public
2.57 km
École secondaire Étienne-Brûlé
Secondary: Public
2.35 km
George S Henry Academy
Secondary: Public
2.72 km
York Mills Collegiate Institute
Secondary: Public
2.46 km
Don Mills Collegiate Institute
Secondary: Public
0.79 km
Victoria Park Collegiate Institute
Secondary: Public
2.69 km




