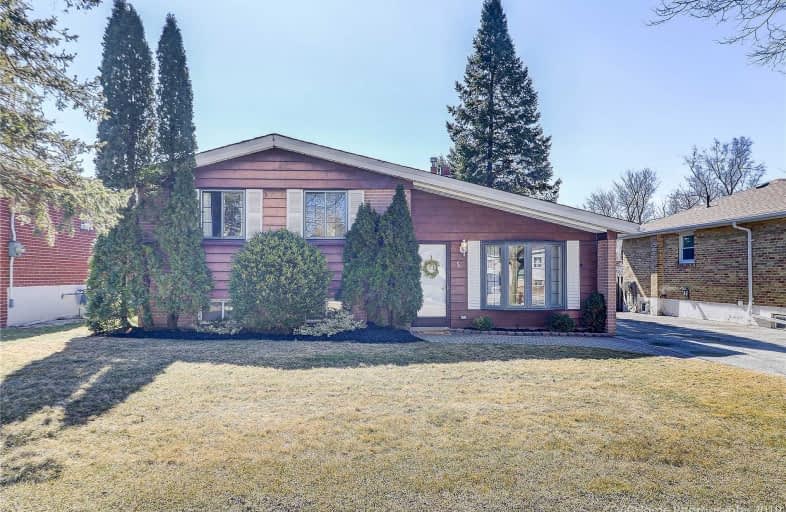
St Richard Catholic School
Elementary: Catholic
1.18 km
Bendale Junior Public School
Elementary: Public
0.77 km
St Rose of Lima Catholic School
Elementary: Catholic
0.25 km
Cedarbrook Public School
Elementary: Public
1.33 km
John McCrae Public School
Elementary: Public
1.55 km
Tredway Woodsworth Public School
Elementary: Public
0.82 km
ÉSC Père-Philippe-Lamarche
Secondary: Catholic
2.08 km
Alternative Scarborough Education 1
Secondary: Public
1.67 km
Bendale Business & Technical Institute
Secondary: Public
2.18 km
David and Mary Thomson Collegiate Institute
Secondary: Public
1.81 km
Woburn Collegiate Institute
Secondary: Public
2.38 km
Cedarbrae Collegiate Institute
Secondary: Public
0.97 km



