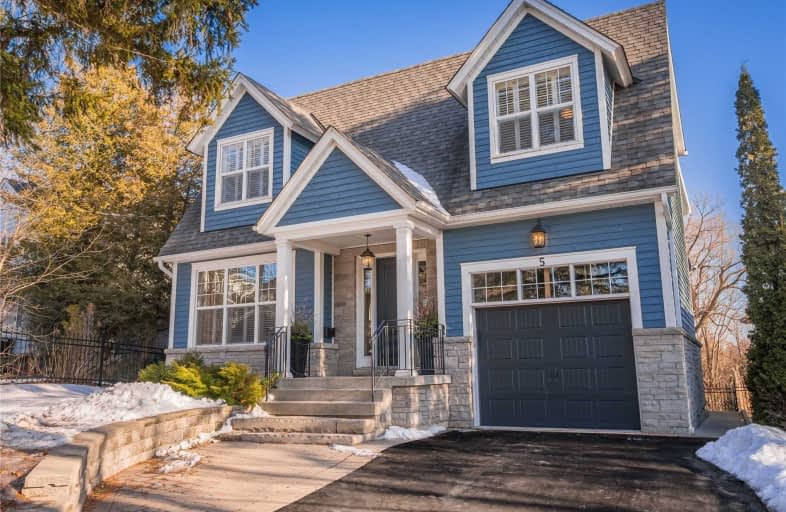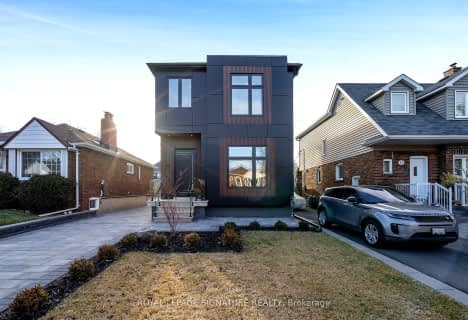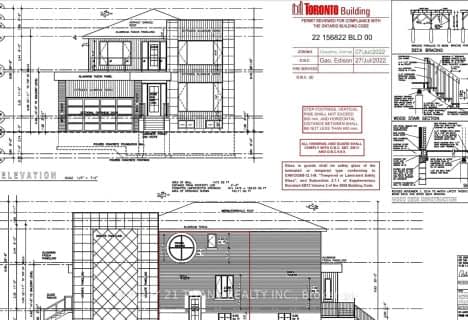
Chine Drive Public School
Elementary: Public
1.06 km
St Theresa Shrine Catholic School
Elementary: Catholic
0.76 km
Anson Park Public School
Elementary: Public
1.18 km
H A Halbert Junior Public School
Elementary: Public
1.16 km
Fairmount Public School
Elementary: Public
0.34 km
St Agatha Catholic School
Elementary: Catholic
0.76 km
Caring and Safe Schools LC3
Secondary: Public
2.22 km
ÉSC Père-Philippe-Lamarche
Secondary: Catholic
2.54 km
South East Year Round Alternative Centre
Secondary: Public
2.20 km
Scarborough Centre for Alternative Studi
Secondary: Public
2.25 km
Blessed Cardinal Newman Catholic School
Secondary: Catholic
0.54 km
R H King Academy
Secondary: Public
0.70 km
$
$1,899,900
- 4 bath
- 4 bed
- 2000 sqft
141 Kalmar Avenue, Toronto, Ontario • M1N 3G6 • Birchcliffe-Cliffside
$
$1,490,000
- 5 bath
- 4 bed
- 2500 sqft
119 Preston Street, Toronto, Ontario • M1N 3N4 • Birchcliffe-Cliffside














