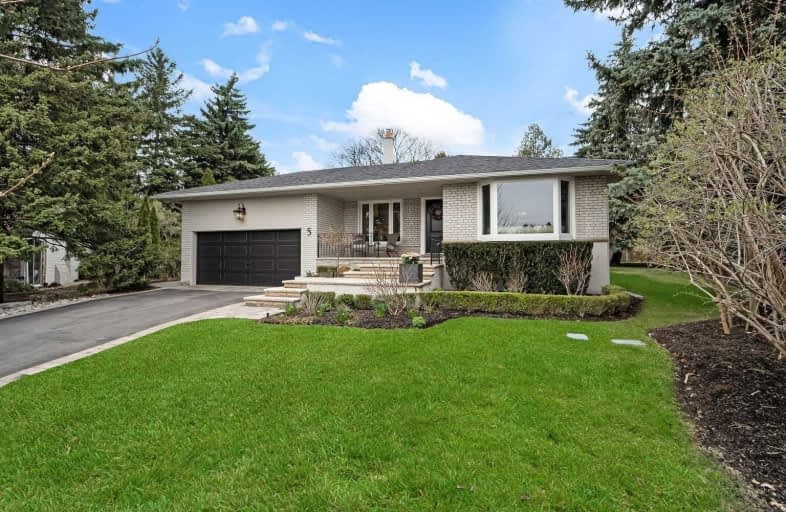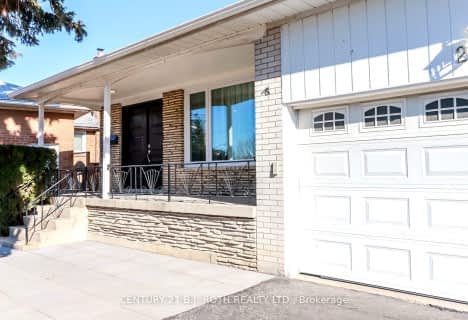
ÉÉC Notre-Dame-de-Grâce
Elementary: CatholicSt George's Junior School
Elementary: PublicPrincess Margaret Junior School
Elementary: PublicSt Marcellus Catholic School
Elementary: CatholicJohn G Althouse Middle School
Elementary: PublicDixon Grove Junior Middle School
Elementary: PublicCentral Etobicoke High School
Secondary: PublicDon Bosco Catholic Secondary School
Secondary: CatholicKipling Collegiate Institute
Secondary: PublicBurnhamthorpe Collegiate Institute
Secondary: PublicRichview Collegiate Institute
Secondary: PublicMartingrove Collegiate Institute
Secondary: Public- 4 bath
- 6 bed
- 3500 sqft
16 Havenridge Drive, Toronto, Ontario • M9P 3M4 • Kingsview Village-The Westway
- 3 bath
- 4 bed
- 2500 sqft
29 Longfield Road, Toronto, Ontario • M9B 3G1 • Princess-Rosethorn
- 2 bath
- 3 bed
- 1100 sqft
63 Wareside Road, Toronto, Ontario • M9C 3B5 • Etobicoke West Mall
- 5 bath
- 3 bed
- 2000 sqft
251 Wellesworth Drive, Toronto, Ontario • M9C 4S5 • Eringate-Centennial-West Deane
- 2 bath
- 3 bed
23 Templar Drive, Toronto, Ontario • M9R 3C6 • Kingsview Village-The Westway
- 2 bath
- 4 bed
111 Poynter Drive, Toronto, Ontario • M9R 1L7 • Kingsview Village-The Westway
- 3 bath
- 3 bed
- 1500 sqft
37 Abinger Crescent, Toronto, Ontario • M9B 2Y4 • Princess-Rosethorn
- 3 bath
- 4 bed
139 Princess Anne Crescent, Toronto, Ontario • M9A 2R4 • Princess-Rosethorn














