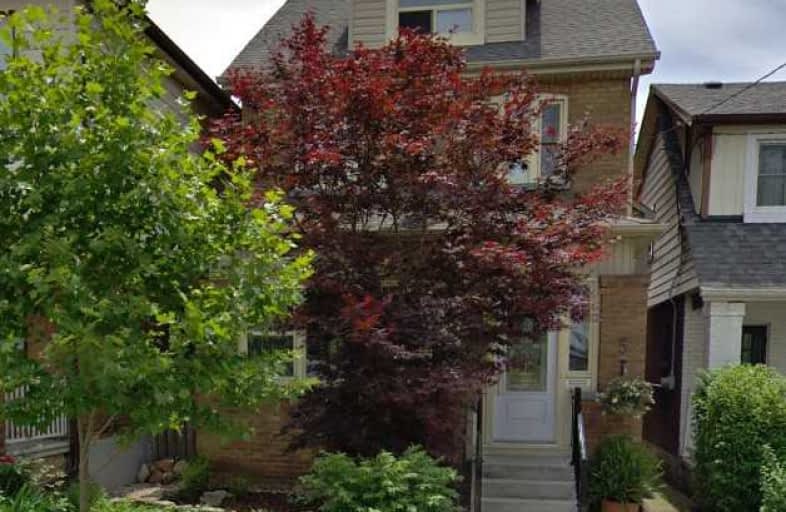
Bala Avenue Community School
Elementary: Public
0.25 km
Roselands Junior Public School
Elementary: Public
1.11 km
Brookhaven Public School
Elementary: Public
1.37 km
Portage Trail Community School
Elementary: Public
0.68 km
Our Lady of Victory Catholic School
Elementary: Catholic
1.31 km
St Bernard Catholic School
Elementary: Catholic
1.31 km
Frank Oke Secondary School
Secondary: Public
2.00 km
York Humber High School
Secondary: Public
0.46 km
Blessed Archbishop Romero Catholic Secondary School
Secondary: Catholic
1.98 km
Weston Collegiate Institute
Secondary: Public
1.56 km
York Memorial Collegiate Institute
Secondary: Public
2.04 km
Chaminade College School
Secondary: Catholic
2.15 km





