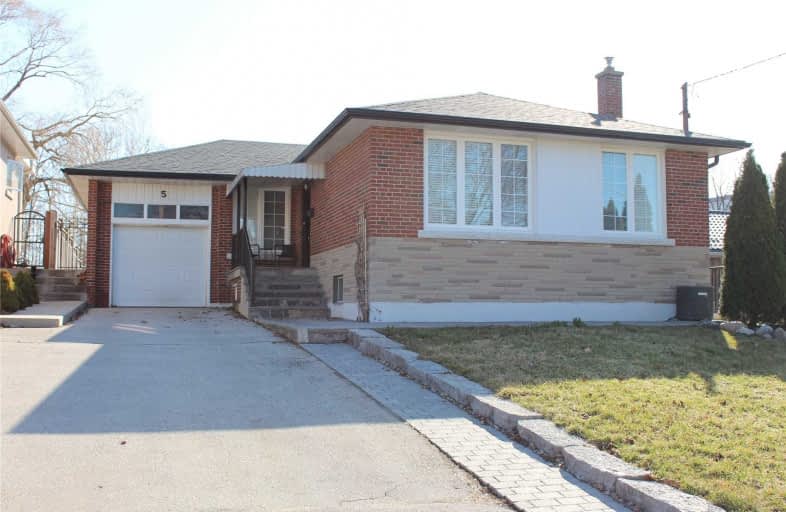
Highview Public School
Elementary: Public
0.50 km
ÉÉC Saint-Noël-Chabanel-Toronto
Elementary: Catholic
0.18 km
Pierre Laporte Middle School
Elementary: Public
0.26 km
Tumpane Public School
Elementary: Public
0.58 km
St Raphael Catholic School
Elementary: Catholic
0.56 km
St Conrad Catholic School
Elementary: Catholic
0.49 km
Yorkdale Secondary School
Secondary: Public
2.94 km
Downsview Secondary School
Secondary: Public
1.40 km
Madonna Catholic Secondary School
Secondary: Catholic
1.42 km
C W Jefferys Collegiate Institute
Secondary: Public
3.54 km
Weston Collegiate Institute
Secondary: Public
2.74 km
Chaminade College School
Secondary: Catholic
1.82 km
$
$949,900
- 2 bath
- 3 bed
- 1100 sqft
34 Futura Drive, Toronto, Ontario • M3N 2L7 • Glenfield-Jane Heights
$
$1,090,000
- 2 bath
- 3 bed
7 Benjamin Boake Trail, Toronto, Ontario • M3J 3C2 • York University Heights
$
$899,000
- 2 bath
- 3 bed
- 1100 sqft
181 Epsom Downs Drive, Toronto, Ontario • M3M 1S8 • Downsview-Roding-CFB














