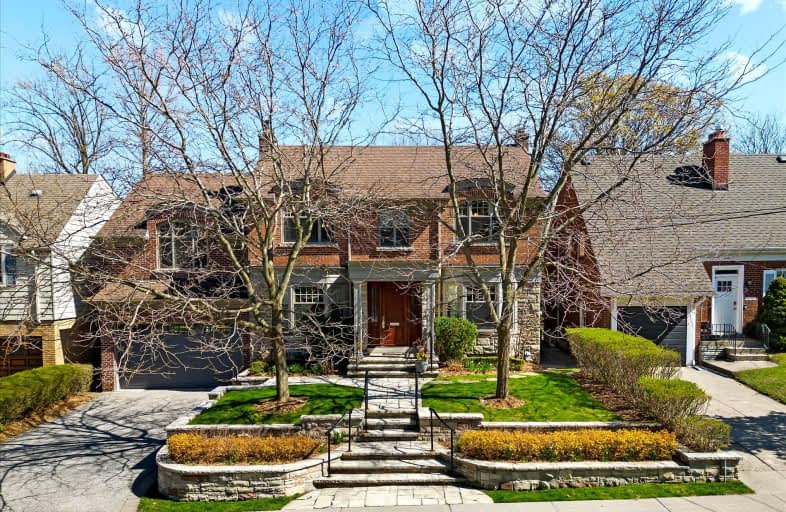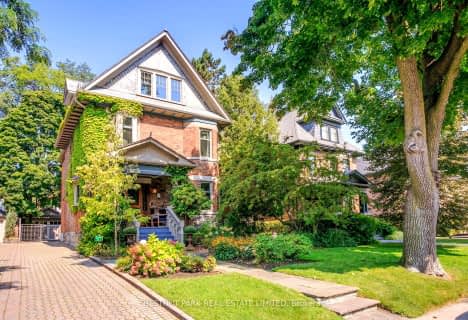Very Walkable
- Most errands can be accomplished on foot.
Excellent Transit
- Most errands can be accomplished by public transportation.
Very Bikeable
- Most errands can be accomplished on bike.

Bloorview School Authority
Elementary: HospitalSunny View Junior and Senior Public School
Elementary: PublicSt Anselm Catholic School
Elementary: CatholicBessborough Drive Elementary and Middle School
Elementary: PublicMaurice Cody Junior Public School
Elementary: PublicNorthlea Elementary and Middle School
Elementary: PublicMsgr Fraser College (Midtown Campus)
Secondary: CatholicLeaside High School
Secondary: PublicMarshall McLuhan Catholic Secondary School
Secondary: CatholicNorth Toronto Collegiate Institute
Secondary: PublicLawrence Park Collegiate Institute
Secondary: PublicNorthern Secondary School
Secondary: Public-
Sunnybrook Park
Eglinton Ave E (at Leslie St), Toronto ON 1.72km -
88 Erskine Dog Park
Toronto ON 1.81km -
Edwards Gardens
755 Lawrence Ave E, Toronto ON M3C 1P2 2.68km
-
RBC Royal Bank
2346 Yonge St (at Orchard View Blvd.), Toronto ON M4P 2W7 2.05km -
CIBC
946 Lawrence Ave E (at Don Mills Rd.), Toronto ON M3C 1R1 3.52km -
RBC Royal Bank
1635 Ave Rd (at Cranbrooke Ave.), Toronto ON M5M 3X8 3.71km
- 5 bath
- 6 bed
- 3000 sqft
67 Chatsworth Drive, Toronto, Ontario • M4R 1R8 • Lawrence Park South
- 13 bath
- 9 bed
17 Teddington Park Avenue, Toronto, Ontario • M4N 2C4 • Lawrence Park North
- 4 bath
- 8 bed
- 3500 sqft
996-998 Avenue Road, Toronto, Ontario • M5P 2K8 • Yonge-Eglinton
- 8 bath
- 6 bed
- 2500 sqft
323 Mortimer Avenue, Toronto, Ontario • M4J 2C9 • Danforth Village-East York
- 5 bath
- 6 bed
- 3500 sqft
58 Lytton Boulevard, Toronto, Ontario • M4R 1L3 • Lawrence Park South







