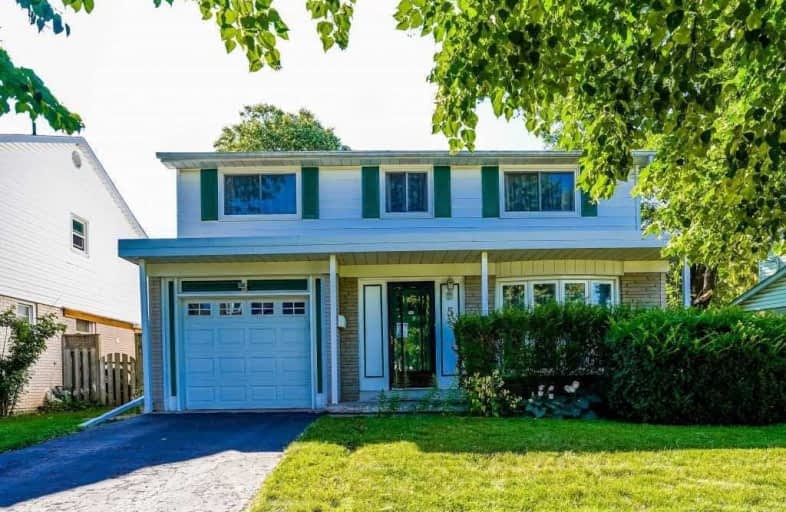
North Bendale Junior Public School
Elementary: Public
1.03 km
Bellmere Junior Public School
Elementary: Public
0.38 km
St Richard Catholic School
Elementary: Catholic
0.37 km
Churchill Heights Public School
Elementary: Public
0.98 km
Bendale Junior Public School
Elementary: Public
1.03 km
Tredway Woodsworth Public School
Elementary: Public
0.40 km
ÉSC Père-Philippe-Lamarche
Secondary: Catholic
3.29 km
Alternative Scarborough Education 1
Secondary: Public
1.60 km
Bendale Business & Technical Institute
Secondary: Public
2.80 km
David and Mary Thomson Collegiate Institute
Secondary: Public
2.58 km
Woburn Collegiate Institute
Secondary: Public
1.20 km
Cedarbrae Collegiate Institute
Secondary: Public
1.55 km


