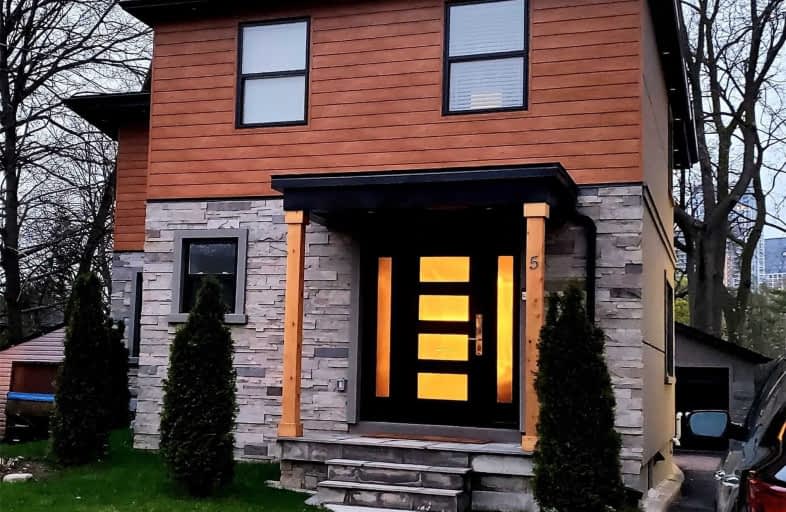
Humber Valley Village Junior Middle School
Elementary: PublicRosethorn Junior School
Elementary: PublicIslington Junior Middle School
Elementary: PublicLambton Kingsway Junior Middle School
Elementary: PublicOur Lady of Peace Catholic School
Elementary: CatholicOur Lady of Sorrows Catholic School
Elementary: CatholicEtobicoke Year Round Alternative Centre
Secondary: PublicFrank Oke Secondary School
Secondary: PublicEtobicoke School of the Arts
Secondary: PublicEtobicoke Collegiate Institute
Secondary: PublicRichview Collegiate Institute
Secondary: PublicBishop Allen Academy Catholic Secondary School
Secondary: Catholic- 2 bath
- 1 bed
Bsmt-123 Humbercrest Boulevard, Toronto, Ontario • M6S 4L4 • Runnymede-Bloor West Village
- 1 bath
- 1 bed
Lower-22 Woodbank Road, Toronto, Ontario • M9B 5C4 • Islington-City Centre West
- 1 bath
- 1 bed
Bsmt-158 Watson Avenue, Toronto, Ontario • M6S 4E1 • Runnymede-Bloor West Village
- 1 bath
- 1 bed
- 700 sqft
Bsmt.-36 Ovida Avenue, Toronto, Ontario • M9B 1E1 • Islington-City Centre West














