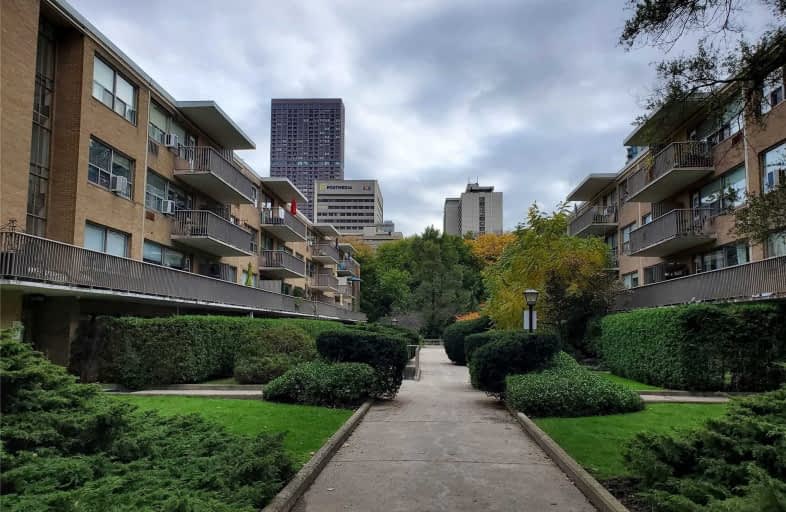Very Walkable
- Most errands can be accomplished on foot.
Excellent Transit
- Most errands can be accomplished by public transportation.
Very Bikeable
- Most errands can be accomplished on bike.

Msgr Fraser College (OL Lourdes Campus)
Elementary: CatholicRosedale Junior Public School
Elementary: PublicChurch Street Junior Public School
Elementary: PublicWinchester Junior and Senior Public School
Elementary: PublicOur Lady of Lourdes Catholic School
Elementary: CatholicRose Avenue Junior Public School
Elementary: PublicNative Learning Centre
Secondary: PublicCollège français secondaire
Secondary: PublicMsgr Fraser-Isabella
Secondary: CatholicJarvis Collegiate Institute
Secondary: PublicSt Joseph's College School
Secondary: CatholicRosedale Heights School of the Arts
Secondary: Public-
Allan Gardens Conservatory
19 Horticultural Ave (Carlton & Sherbourne), Toronto ON M5A 2P2 1.43km -
Queen's Park
111 Wellesley St W (at Wellesley Ave.), Toronto ON M7A 1A5 1.53km -
The Don Valley Brick Works Park
550 Bayview Ave, Toronto ON M4W 3X8 1.64km
-
Manulife Financial
200 Bloor St E, Toronto ON M4W 1E5 0.31km -
TD Bank Financial Group
77 Bloor St W (at Bay St.), Toronto ON M5S 1M2 0.97km -
Scotiabank
332 Bloor St W (at Spadina Rd.), Toronto ON M5S 1W6 2.09km
More about this building
View 5 Elm Avenue, Toronto- 1 bath
- 2 bed
- 500 sqft
806-319 Jarvis Street, Toronto, Ontario • M5B 2C2 • Church-Yonge Corridor
- 2 bath
- 2 bed
- 600 sqft
1504-47 Mutual Street, Toronto, Ontario • M5B 0C6 • Church-Yonge Corridor
- 2 bath
- 2 bed
- 700 sqft
1515-82 Dalhousie Street, Toronto, Ontario • M5B 0C5 • Church-Yonge Corridor
- 2 bath
- 2 bed
- 700 sqft
610-82 Dalhousie Street, Toronto, Ontario • M5B 0C5 • Church-Yonge Corridor
- 2 bath
- 2 bed
- 600 sqft
2612-82 Dalhousie Street, Toronto, Ontario • M5B 0C5 • Church-Yonge Corridor
- 1 bath
- 2 bed
- 600 sqft
601-38 Widmer Street, Toronto, Ontario • M5V 0P7 • Waterfront Communities C01
- — bath
- — bed
- — sqft
2104 -70 Princess Street, Toronto, Ontario • M5A 0X6 • Waterfront Communities C08
- 1 bath
- 2 bed
- 600 sqft
808-38 Widmer Street, Toronto, Ontario • M5V 0P7 • Waterfront Communities C01














