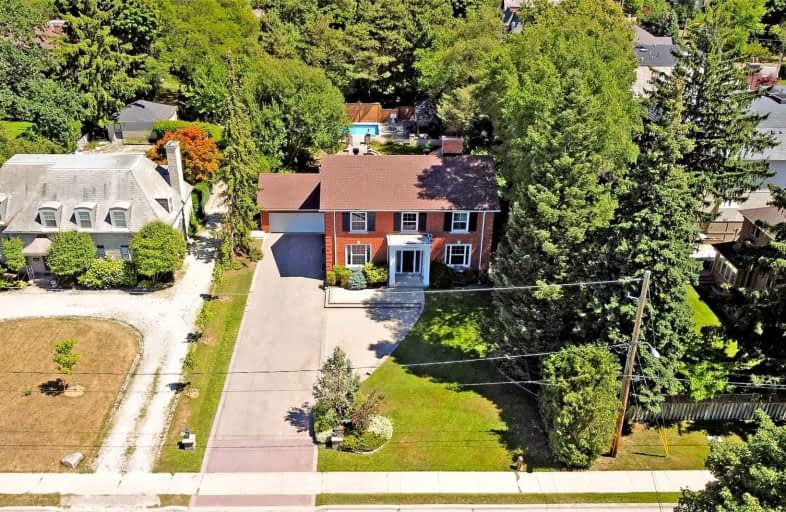
École élémentaire Étienne-Brûlé
Elementary: Public
1.00 km
Harrison Public School
Elementary: Public
0.34 km
St Andrew's Junior High School
Elementary: Public
0.93 km
Windfields Junior High School
Elementary: Public
0.90 km
Dunlace Public School
Elementary: Public
1.08 km
Owen Public School
Elementary: Public
1.25 km
St Andrew's Junior High School
Secondary: Public
0.91 km
Windfields Junior High School
Secondary: Public
0.90 km
École secondaire Étienne-Brûlé
Secondary: Public
1.00 km
Cardinal Carter Academy for the Arts
Secondary: Catholic
2.37 km
York Mills Collegiate Institute
Secondary: Public
0.91 km
Earl Haig Secondary School
Secondary: Public
2.40 km








