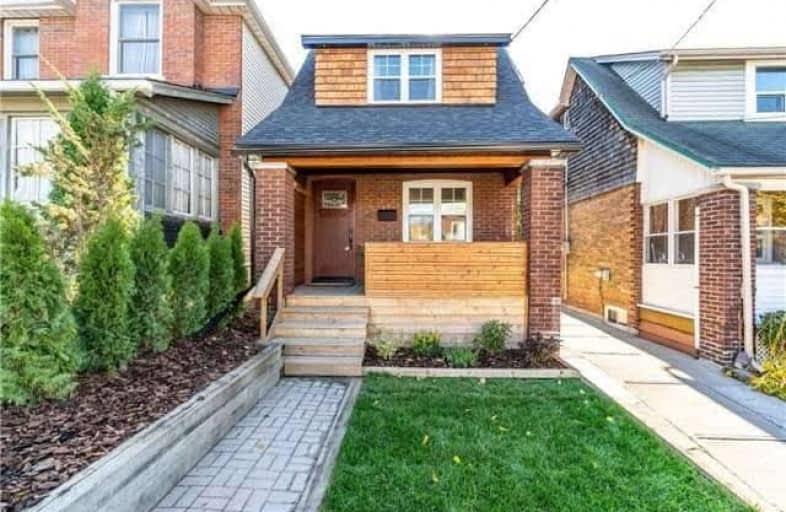
Norway Junior Public School
Elementary: Public
0.20 km
ÉÉC Georges-Étienne-Cartier
Elementary: Catholic
0.96 km
Glen Ames Senior Public School
Elementary: Public
0.80 km
Kew Beach Junior Public School
Elementary: Public
0.87 km
Williamson Road Junior Public School
Elementary: Public
0.86 km
Bowmore Road Junior and Senior Public School
Elementary: Public
0.57 km
School of Life Experience
Secondary: Public
1.91 km
Greenwood Secondary School
Secondary: Public
1.91 km
Notre Dame Catholic High School
Secondary: Catholic
1.38 km
St Patrick Catholic Secondary School
Secondary: Catholic
1.65 km
Monarch Park Collegiate Institute
Secondary: Public
1.30 km
Malvern Collegiate Institute
Secondary: Public
1.49 km
$
$2,750
- 1 bath
- 3 bed
- 1100 sqft
Main-17 Avis Crescent, Toronto, Ontario • M4B 1B8 • O'Connor-Parkview














