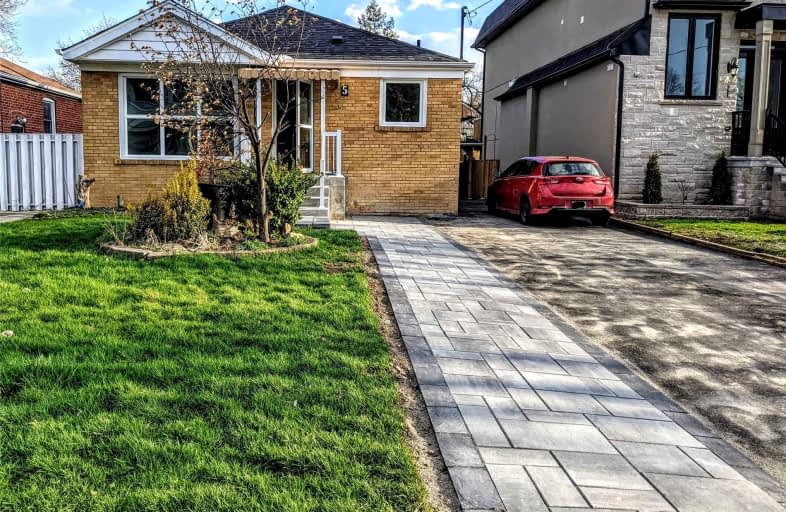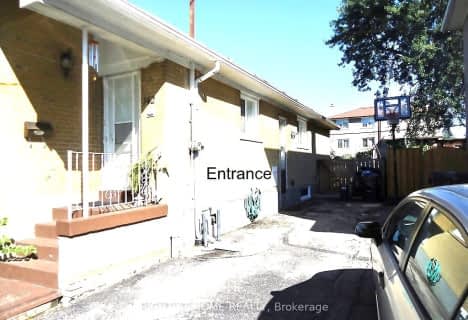
Video Tour

Manhattan Park Junior Public School
Elementary: Public
0.79 km
St Kevin Catholic School
Elementary: Catholic
0.80 km
George Peck Public School
Elementary: Public
1.01 km
Buchanan Public School
Elementary: Public
0.54 km
Wexford Public School
Elementary: Public
0.86 km
Precious Blood Catholic School
Elementary: Catholic
0.87 km
Caring and Safe Schools LC2
Secondary: Public
2.65 km
Parkview Alternative School
Secondary: Public
2.60 km
Winston Churchill Collegiate Institute
Secondary: Public
1.67 km
Wexford Collegiate School for the Arts
Secondary: Public
0.66 km
Senator O'Connor College School
Secondary: Catholic
1.52 km
Victoria Park Collegiate Institute
Secondary: Public
2.11 km
$
$2,400
- 2 bath
- 2 bed
- 1500 sqft
Bsmt-33 Twin Pauls Crescent, Toronto, Ontario • M1R 3Z6 • Wexford-Maryvale
$
$1,860
- 1 bath
- 2 bed
- 1100 sqft
102 Billington Crescent, Toronto, Ontario • M3A 2G6 • Parkwoods-Donalda













