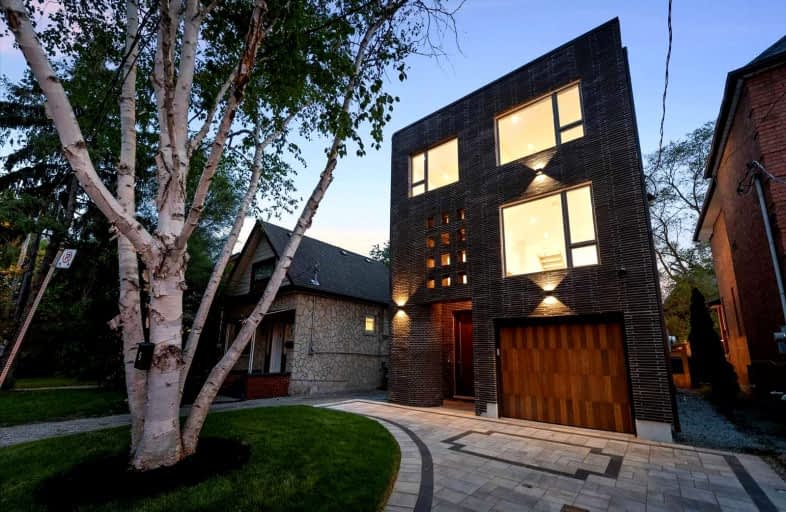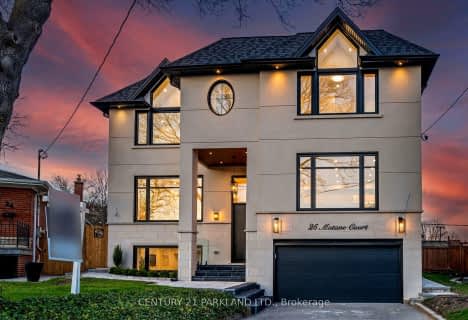

Lambton Park Community School
Elementary: PublicSt James Catholic School
Elementary: CatholicWarren Park Junior Public School
Elementary: PublicGeorge Syme Community School
Elementary: PublicLambton Kingsway Junior Middle School
Elementary: PublicHumbercrest Public School
Elementary: PublicFrank Oke Secondary School
Secondary: PublicYork Humber High School
Secondary: PublicUrsula Franklin Academy
Secondary: PublicRunnymede Collegiate Institute
Secondary: PublicBlessed Archbishop Romero Catholic Secondary School
Secondary: CatholicEtobicoke Collegiate Institute
Secondary: Public- 3 bath
- 4 bed
- 2500 sqft
105 Baby Point Road, Toronto, Ontario • M6S 2G6 • Lambton Baby Point
- 4 bath
- 4 bed
497 Willard Avenue, Toronto, Ontario • M6S 3R7 • Runnymede-Bloor West Village
- 3 bath
- 4 bed
- 1500 sqft
12 Valleymede Road, Toronto, Ontario • M6S 1G9 • High Park-Swansea













