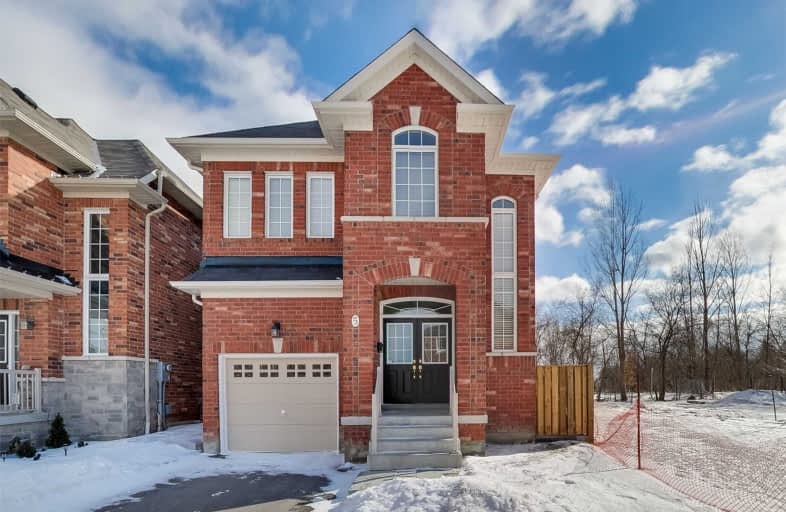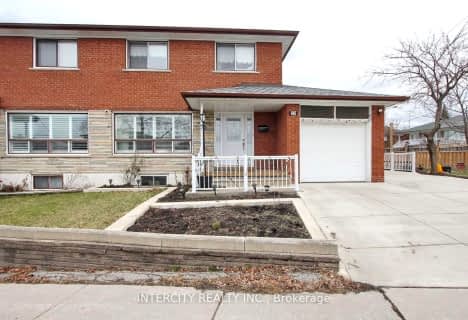
Boys Leadership Academy
Elementary: Public
1.50 km
Braeburn Junior School
Elementary: Public
1.18 km
St Simon Catholic School
Elementary: Catholic
1.08 km
St. Andre Catholic School
Elementary: Catholic
1.49 km
Gulfstream Public School
Elementary: Public
1.26 km
St Jude Catholic School
Elementary: Catholic
1.30 km
Emery EdVance Secondary School
Secondary: Public
2.18 km
Msgr Fraser College (Norfinch Campus)
Secondary: Catholic
3.20 km
Thistletown Collegiate Institute
Secondary: Public
2.26 km
Emery Collegiate Institute
Secondary: Public
2.19 km
Westview Centennial Secondary School
Secondary: Public
2.68 km
St. Basil-the-Great College School
Secondary: Catholic
0.23 km
$
$1,400,000
- 4 bath
- 4 bed
2591 Islington Avenue, Toronto, Ontario • M9V 4A2 • Thistletown-Beaumonde Heights
$
$1,199,888
- 3 bath
- 4 bed
- 2000 sqft
167 Arleta Avenue, Toronto, Ontario • M3L 2M3 • Glenfield-Jane Heights












